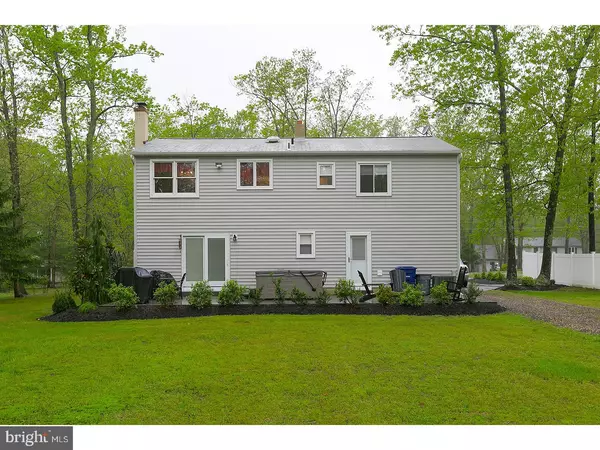For more information regarding the value of a property, please contact us for a free consultation.
Key Details
Sold Price $279,000
Property Type Single Family Home
Sub Type Detached
Listing Status Sold
Purchase Type For Sale
Square Footage 1,700 sqft
Price per Sqft $164
Subdivision Medford Farms
MLS Listing ID 1000074892
Sold Date 08/25/17
Style Traditional,Bi-level
Bedrooms 4
Full Baths 1
Half Baths 1
HOA Y/N N
Abv Grd Liv Area 1,700
Originating Board TREND
Year Built 1979
Annual Tax Amount $5,417
Tax Year 2016
Lot Size 1.000 Acres
Acres 1.0
Lot Dimensions 103X428
Property Description
WELCOME HOME!! This lovely and very well maintained 4 bedroom, 1.5 bath bi-level home is perfect for you. Relax in your upper level living area with an open feel to entertain your guests. The bright kitchen has custom made cherry cabinets for all your storage needs. Also, Corian counters, Pergo laminate floor and all the appliances are included. To complete the picture of your upper level living space, there are three very nicely sized bedrooms and an updated full bath. Looking for even more living space? This home has it with the large family room in the lower level. To add more warmth, there's a gorgeous floor to ceiling brick fireplace. From the family room, step outside onto your stamp concrete patio with a 2-year-old Jacuzzi and a fire pit. Let's not forget the 3-car detached garage which has 750 square feet for all those car lovers built in 2009. Completing the lower level, you'll find another large bedroom, a half bath, large laundry room and entrance to your one car garage with an extra storage area. This home is freshly painted, has replacement windows throughout, gas heating and air less than 2 years old. In 2015 there was a whole house energy audit with air sealing and new attic insulation. All of this sits on a 1 acre lot in a private development in Tabernacle. Make an appointment today to see this wonderful home then make it your own!
Location
State NJ
County Burlington
Area Tabernacle Twp (20335)
Zoning RES
Rooms
Other Rooms Living Room, Primary Bedroom, Bedroom 2, Bedroom 3, Kitchen, Family Room, Bedroom 1, Laundry, Other
Interior
Interior Features Kitchen - Eat-In
Hot Water Electric
Heating Gas, Forced Air
Cooling Central A/C
Fireplaces Number 1
Fireplaces Type Brick
Fireplace Y
Heat Source Natural Gas
Laundry Lower Floor
Exterior
Exterior Feature Patio(s)
Garage Oversized
Garage Spaces 7.0
Waterfront N
Water Access N
Roof Type Shingle
Accessibility None
Porch Patio(s)
Parking Type Detached Garage
Total Parking Spaces 7
Garage Y
Building
Lot Description Trees/Wooded
Sewer On Site Septic
Water Well
Architectural Style Traditional, Bi-level
Additional Building Above Grade
New Construction N
Schools
School District Lenape Regional High
Others
Senior Community No
Tax ID 35-00305-00004 05
Ownership Fee Simple
Read Less Info
Want to know what your home might be worth? Contact us for a FREE valuation!

Our team is ready to help you sell your home for the highest possible price ASAP

Bought with Therese Andrews • RE/MAX Affiliates
GET MORE INFORMATION





