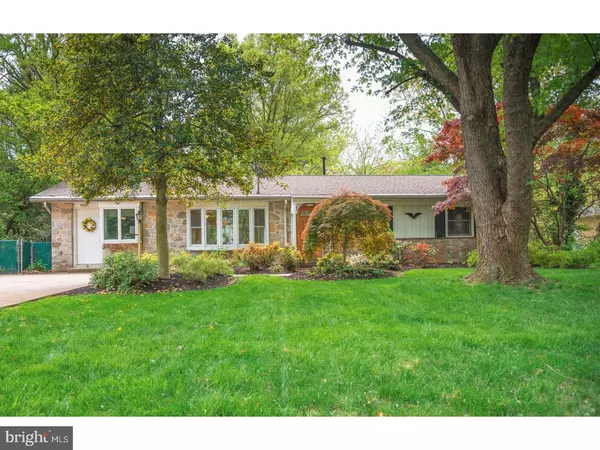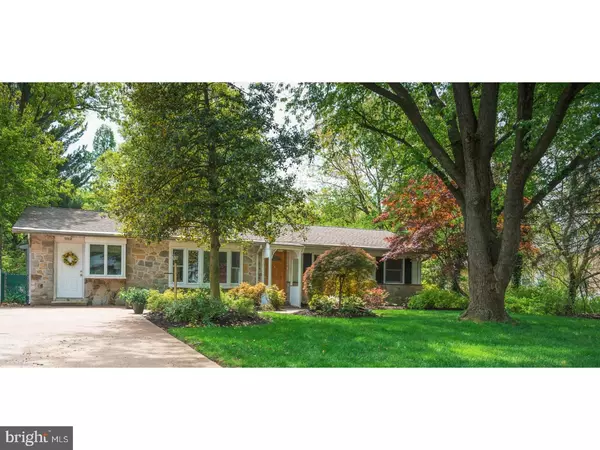For more information regarding the value of a property, please contact us for a free consultation.
Key Details
Sold Price $270,000
Property Type Single Family Home
Sub Type Detached
Listing Status Sold
Purchase Type For Sale
Square Footage 1,674 sqft
Price per Sqft $161
Subdivision None Available
MLS Listing ID 1000077504
Sold Date 10/05/17
Style Ranch/Rambler
Bedrooms 4
Full Baths 3
HOA Y/N N
Abv Grd Liv Area 1,674
Originating Board TREND
Year Built 1960
Annual Tax Amount $7,444
Tax Year 2016
Lot Size 0.459 Acres
Acres 0.46
Lot Dimensions 100X200
Property Description
Welcome Home! Don't miss out on this stunning 4 bedroom, 3 bathroom, 1,674 sq. ft. home, with an additional 400 sq. ft in your finished basement. This is a one of a kind property on nearly half an acre of gorgeous land. This home boasts beautiful views, an amazing backyard, sprinkler system, a wood stove, hardwood floors, a new washer and dryer, hot water heater and a new roof. Not to mention your over-sized concrete driveway with ample parking, a dual zone AC with NEST thermostats and an updated electrical panel with 200 amp service. Enter your home into a bright and cozy living room centered around a charming fireplace and large bay window providing tons of natural light. This space opens onto your eat-in kitchen fitted with stainless steel appliances; double door fridge, gas range, built-in dishwasher, built-in microwave and a window over the sink. Continue back to the bright dining space featuring a large picturesque window with a lovely view of the gorgeous foliage. This room also has darling vaulted ceilings, chair rail details and access to the deck and yard. Step out the Anderson Sliding door off the deck to the huge back yard oasis. This outdoor space has professional, lush, landscaping with flowers blooming all season long. This secluded rear yard is complete with a large hardscaped patio, enormous 3 tiered Koi pond, open green space, tall shady trees and 2 large outdoor sheds for much need storage. This place is a true retreat, perfect for intimate gatherings or large events. Head back inside to the other wing of the home to find the spacious master bedroom suite complete with a private entrance, closet space and an en-suite bathroom. This area of the home also includes 3 additional bedrooms and 2 additional full bathrooms. The basement boasts a large, newly renovated space perfect for a rec room with an additional full bathroom. Other basement features include an open laundry area with laundry chute, workshop, and plenty of storage space. Living at 2313 Branch you will enjoy the natural, wooded park like setting, with quick access to Burlington Pike, Hwy 73 and NJ-90 for easy commuting. This is a Must See! Schedule an appointment today!
Location
State NJ
County Burlington
Area Cinnaminson Twp (20308)
Zoning RES
Rooms
Other Rooms Living Room, Dining Room, Primary Bedroom, Bedroom 2, Bedroom 3, Kitchen, Family Room, Bedroom 1
Basement Full
Interior
Interior Features Kitchen - Eat-In
Hot Water Natural Gas
Heating Gas, Programmable Thermostat
Cooling Central A/C
Flooring Wood, Fully Carpeted, Vinyl
Fireplaces Number 1
Fireplace Y
Heat Source Natural Gas
Laundry Basement
Exterior
Exterior Feature Deck(s), Patio(s)
Fence Other
Water Access N
Roof Type Shingle
Accessibility None
Porch Deck(s), Patio(s)
Garage N
Building
Story 1
Sewer Public Sewer
Water Public
Architectural Style Ranch/Rambler
Level or Stories 1
Additional Building Above Grade
New Construction N
Schools
School District Cinnaminson Township Public Schools
Others
Senior Community No
Tax ID 08-02003-00006
Ownership Fee Simple
Read Less Info
Want to know what your home might be worth? Contact us for a FREE valuation!

Our team is ready to help you sell your home for the highest possible price ASAP

Bought with Dolores H Defreitas • BHHS Fox & Roach-Moorestown




