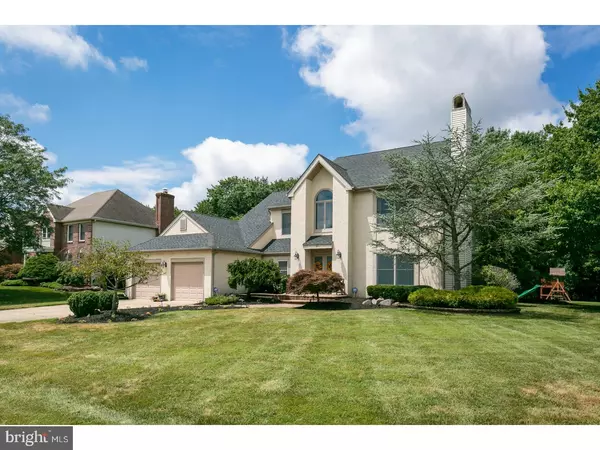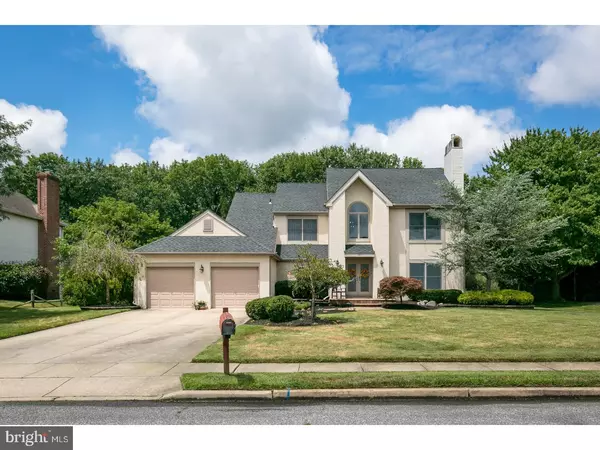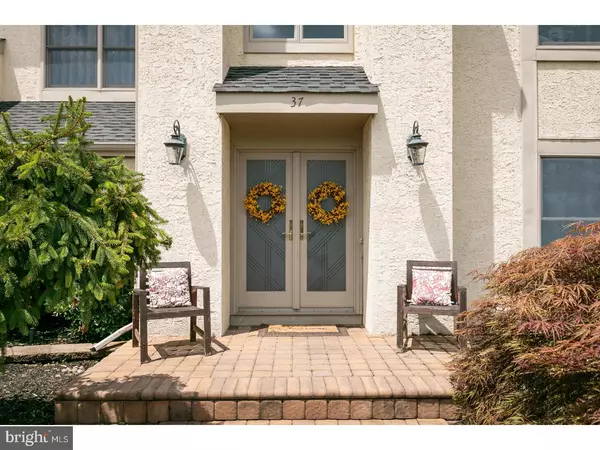For more information regarding the value of a property, please contact us for a free consultation.
Key Details
Sold Price $465,000
Property Type Single Family Home
Sub Type Detached
Listing Status Sold
Purchase Type For Sale
Square Footage 3,192 sqft
Price per Sqft $145
Subdivision Chamonix
MLS Listing ID 1000077794
Sold Date 09/06/17
Style Contemporary
Bedrooms 4
Full Baths 2
Half Baths 1
HOA Y/N N
Abv Grd Liv Area 3,192
Originating Board TREND
Year Built 1986
Annual Tax Amount $10,991
Tax Year 2016
Lot Size 0.480 Acres
Acres 0.48
Lot Dimensions 105X201
Property Description
$100k in recent UPGRADES offers the Finest in Open Concept living. This Gorgeous property sits at the back of Horseshoe Dr offering Tons of Private Entertainment Space! Impressive Family Room ADDITION with vaulted ceilings and Shiplap wood-burning Fireplace, flanked by Custom window seats with views of protected woods. Matching Bruce hardwood floors throughout first floor, 6 inch baseboard molding, Dual zone HVAC! The CUSTOM Kitchen features walk-in pantry, Granite countertops and a wine fridge in the MASSIVE 7 ft. Island. Stainless KitchenAid appliance package includes Double oven range, dishwasher and microwave! Custom made BARN DOORS offer access to the Office which doubles a Fantastic Guest Room! Stunning Living Room with Shiplap Gas fireplace, French doors and those beautiful floors flows right into the Dining Room (presently Play Room) with barn door for privacy! Impressive view with Sliders to the rear EP Henry paver patio and Trex deck complete with a gas fire pit, perfect for roasting marshmallows under the stars. The grand 2 story foyer features custom shadow boxes from floor to ceiling. Master Suite offers bath with dual shower heads, steam Sauna and spacious Walk-in closet and skylights. 2nd floor LAUNDRY.Anderson windows throughout, Hardwired Security System, Professionally landscaped yard with 8 zone Irrigation system and Invisible Fence, Updated 2-zone HVAC, ROOF 8 yrs, 6-panel Doors, 200amp updated Electric, 2 Attics AND Includes a 1 year HSA home warranty! This home will not last long!!
Location
State NJ
County Burlington
Area Mount Laurel Twp (20324)
Zoning RES
Rooms
Other Rooms Living Room, Dining Room, Primary Bedroom, Bedroom 2, Bedroom 3, Kitchen, Family Room, Bedroom 1, Other, Attic
Interior
Interior Features Primary Bath(s), Kitchen - Island, Butlers Pantry, Skylight(s), Ceiling Fan(s), Attic/House Fan, Sauna, Stall Shower, Dining Area
Hot Water Natural Gas
Heating Gas, Forced Air, Zoned, Energy Star Heating System, Programmable Thermostat
Cooling Central A/C
Flooring Wood, Fully Carpeted, Tile/Brick
Fireplaces Number 2
Fireplaces Type Brick, Gas/Propane
Equipment Built-In Range, Oven - Double, Dishwasher, Refrigerator, Disposal, Built-In Microwave
Fireplace Y
Window Features Replacement
Appliance Built-In Range, Oven - Double, Dishwasher, Refrigerator, Disposal, Built-In Microwave
Heat Source Natural Gas
Laundry Upper Floor
Exterior
Exterior Feature Deck(s), Patio(s)
Parking Features Inside Access, Garage Door Opener
Garage Spaces 5.0
Utilities Available Cable TV
Water Access N
Roof Type Shingle
Accessibility None
Porch Deck(s), Patio(s)
Attached Garage 2
Total Parking Spaces 5
Garage Y
Building
Lot Description Front Yard, Rear Yard
Story 2
Sewer Public Sewer
Water Public
Architectural Style Contemporary
Level or Stories 2
Additional Building Above Grade
Structure Type Cathedral Ceilings,9'+ Ceilings
New Construction N
Schools
Elementary Schools Hillside
Middle Schools Thomas E. Harrington
School District Mount Laurel Township Public Schools
Others
Senior Community No
Tax ID 24-01007 03-00019
Ownership Fee Simple
Security Features Security System
Read Less Info
Want to know what your home might be worth? Contact us for a FREE valuation!

Our team is ready to help you sell your home for the highest possible price ASAP

Bought with Mary Helen Ranieri • Keller Williams Realty - Washington Township




