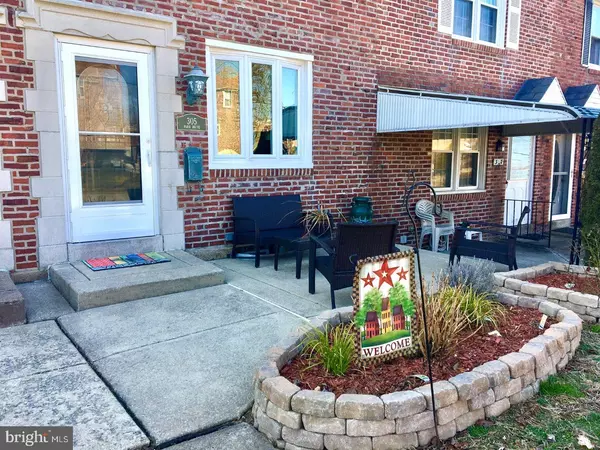For more information regarding the value of a property, please contact us for a free consultation.
Key Details
Sold Price $130,500
Property Type Townhouse
Sub Type Interior Row/Townhouse
Listing Status Sold
Purchase Type For Sale
Square Footage 1,152 sqft
Price per Sqft $113
Subdivision None Available
MLS Listing ID 1000079940
Sold Date 05/10/17
Style Colonial
Bedrooms 3
Full Baths 1
Half Baths 1
HOA Y/N N
Abv Grd Liv Area 1,152
Originating Board TREND
Year Built 1954
Annual Tax Amount $4,577
Tax Year 2017
Lot Size 2,396 Sqft
Acres 0.06
Lot Dimensions 16X147
Property Description
Fabulous New Home will Surely Blow You Away! Motivated Seller Now Offering Buyer One-Year Home Warranty! This Remarkable Briarcliffe Home Stands Apart From the Rest! Completely Updated Front to Back! Starting with the inviting extended front patio edged with hardscape gardens. Plenty of natural light filters this gorgeous open floor concept. Professionally painted neutral tones and new wall to wall carpeting throughout the living room, dining room, stairs and hall. Impressive Stainless Kitchen with refrigerator, microwave, dishwasher, and gas stove. Enjoy cooking with an abundance of maple glazed cabinetry, Corian countertops/sink and bright lighting. Entertain or simply unwind meanwhile relaxing on the rear Trek deck with tranquil views and sunsets. Still much more room to Relax in the expanded Finished Lower Level with neutral wood accents, ceramic flooring, powder room and separate workshop. The second floor features three attractive bedrooms, each with expanded organizer closets. No shortage for storage in this home. Master and second bedroom feature the original golden oak hardwood flooring. Attractively updated stone tile Full Bathroom. Hallway ceiling fan and linen closet! Rear private parking for 3 cars, fenced in yard with storage shed. Deep rear lot is a rare find in this community. This home is energy efficient with newer tilt in windows and central air. Public records stand corrected, interior living space is larger. Perfectly located for quick ease to Septa Philly Metro lines, buses, walk to shopping, and minutes to major highways, I-95. Rt 476, Philadelphia and Delaware. Make Sure to Put 305 Park Drive On Your List. You Don't Want to Miss This Great Home!! Make Your Appointment Today!
Location
State PA
County Delaware
Area Darby Twp (10415)
Zoning RES
Rooms
Other Rooms Living Room, Dining Room, Primary Bedroom, Bedroom 2, Kitchen, Family Room, Bedroom 1, Other, Attic
Basement Full, Fully Finished
Interior
Interior Features Skylight(s), Ceiling Fan(s)
Hot Water Natural Gas
Heating Gas, Forced Air
Cooling Central A/C
Flooring Fully Carpeted, Tile/Brick
Equipment Cooktop, Dishwasher, Energy Efficient Appliances, Built-In Microwave
Fireplace N
Window Features Energy Efficient,Replacement
Appliance Cooktop, Dishwasher, Energy Efficient Appliances, Built-In Microwave
Heat Source Natural Gas
Laundry Basement
Exterior
Exterior Feature Deck(s)
Fence Other
Waterfront N
Water Access N
Roof Type Flat
Accessibility None
Porch Deck(s)
Parking Type None
Garage N
Building
Story 2
Sewer Public Sewer
Water Public
Architectural Style Colonial
Level or Stories 2
Additional Building Above Grade, Shed
New Construction N
Schools
School District Southeast Delco
Others
Senior Community No
Tax ID 15-00-02664-00
Ownership Fee Simple
Acceptable Financing Conventional, VA, FHA 203(b)
Listing Terms Conventional, VA, FHA 203(b)
Financing Conventional,VA,FHA 203(b)
Read Less Info
Want to know what your home might be worth? Contact us for a FREE valuation!

Our team is ready to help you sell your home for the highest possible price ASAP

Bought with Dawn M Miller • Keller Williams Real Estate-Blue Bell
GET MORE INFORMATION





