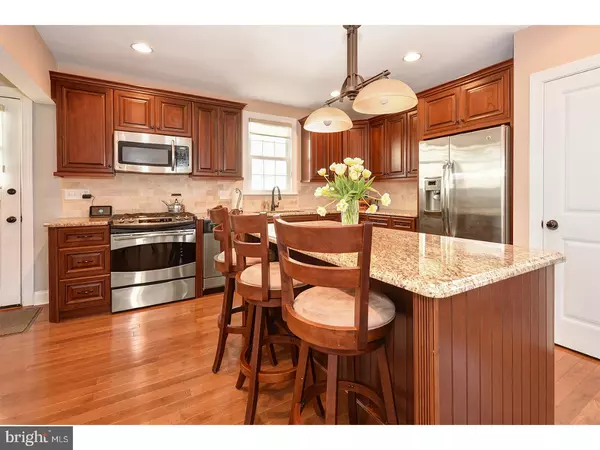For more information regarding the value of a property, please contact us for a free consultation.
Key Details
Sold Price $615,000
Property Type Single Family Home
Sub Type Detached
Listing Status Sold
Purchase Type For Sale
Square Footage 2,664 sqft
Price per Sqft $230
Subdivision None Available
MLS Listing ID 1000083144
Sold Date 07/26/17
Style Colonial
Bedrooms 5
Full Baths 3
Half Baths 2
HOA Y/N N
Abv Grd Liv Area 2,664
Originating Board TREND
Year Built 1902
Annual Tax Amount $7,962
Tax Year 2017
Lot Size 7,579 Sqft
Acres 0.17
Property Description
Enjoy the charm of old and the convenience and sophistication of new, in this completely renovated (2012) and meticulously maintained under current ownership, 5 bedroom, 3 full, 2 half bath Main Line stunner! Situated on a quiet street in Haverford, within walking proximity to both trains into center city, grocery store, restaurants, fitness facilities, running trail at Haverford College, and Preston Park, and convenient to Award Winning Coopertown Elementary, this home is in move-in condition and ready to be yours! Quality workmanship throughout, tastefully and simply decorated, this home features on the main living level, hardwood floors, a gourmet kitchen with cherry cabinets, stainless appliances and granite countertops, dining room off kitchen, living room with fireplace, access to slate patio overlooking back yard, laundry, and an elegant powder room. Second level features a master suite with two walk in closets, a master bath with double vanities, two additional bedrooms and a hall full bath with double vanities. Third floor has two bedrooms and a full bath. Large finished basement provides extra living space which can be used as a play room and/or a second family room, as well as a powder room. Freshly painted in "on trend" colors throughout, newer Hunter Douglas window treatments, house shows great!
Location
State PA
County Delaware
Area Haverford Twp (10422)
Zoning RESID
Direction East
Rooms
Other Rooms Living Room, Dining Room, Primary Bedroom, Bedroom 2, Bedroom 3, Kitchen, Family Room, Bedroom 1, Laundry, Other
Basement Full, Fully Finished
Interior
Interior Features Kitchen - Island, Butlers Pantry, Stall Shower, Kitchen - Eat-In
Hot Water Natural Gas
Heating Gas, Forced Air
Cooling Central A/C
Flooring Wood, Fully Carpeted, Tile/Brick
Fireplaces Number 1
Equipment Built-In Range, Dishwasher, Refrigerator, Disposal
Fireplace Y
Appliance Built-In Range, Dishwasher, Refrigerator, Disposal
Heat Source Natural Gas
Laundry Main Floor
Exterior
Exterior Feature Patio(s)
Garage Spaces 3.0
Water Access N
Roof Type Shingle
Accessibility None
Porch Patio(s)
Attached Garage 1
Total Parking Spaces 3
Garage Y
Building
Lot Description Flag
Story 3+
Foundation Stone
Sewer Public Sewer
Water Public
Architectural Style Colonial
Level or Stories 3+
Additional Building Above Grade
New Construction N
Schools
Elementary Schools Coopertown
Middle Schools Haverford
High Schools Haverford Senior
School District Haverford Township
Others
Senior Community No
Tax ID 22-05-00408-00
Ownership Fee Simple
Read Less Info
Want to know what your home might be worth? Contact us for a FREE valuation!

Our team is ready to help you sell your home for the highest possible price ASAP

Bought with Diane Drentlaw • Long & Foster Real Estate, Inc.




