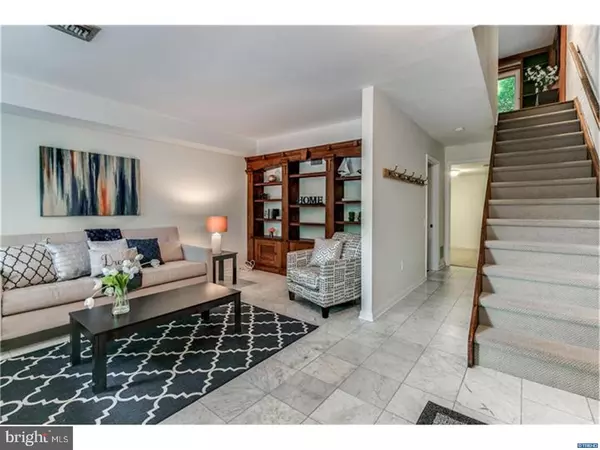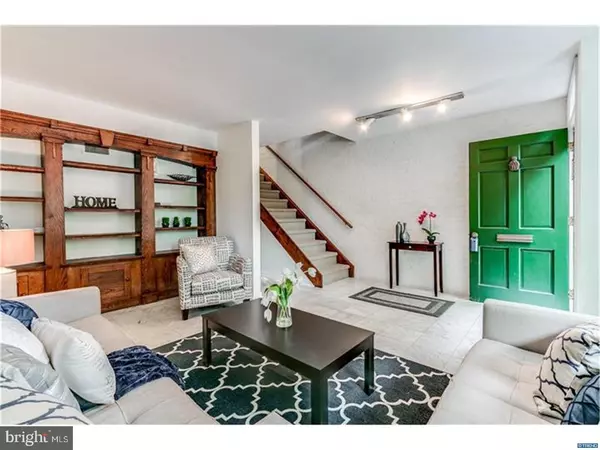For more information regarding the value of a property, please contact us for a free consultation.
Key Details
Sold Price $285,500
Property Type Townhouse
Sub Type Interior Row/Townhouse
Listing Status Sold
Purchase Type For Sale
Square Footage 1,750 sqft
Price per Sqft $163
Subdivision Happy Valley
MLS Listing ID 1000324529
Sold Date 11/06/17
Style Traditional
Bedrooms 3
Full Baths 2
HOA Y/N N
Abv Grd Liv Area 1,750
Originating Board TREND
Year Built 1976
Annual Tax Amount $4,551
Tax Year 2016
Lot Size 1,742 Sqft
Acres 0.04
Lot Dimensions 17X100
Property Description
Truly a fabulous location with Brandywine Creek & Award-Winning Delaware Greenway in your front yard and within walking distance to Downtown & Trolley Square. This 3-story, 2BD w/ den or third bedroom, 2BA 3-story townhome with elegant brick driveway awaits a new owner. Recent updates include: New electrical panel (2017 - Electrical Solutions), Roof & flashing (2013 - P.J. Fitzpatrick), heat pump & ac (2010 - Horizon), storm doors (2009), windows (2008). Step into the lower level family room with custom bookshelf, tile floor & picture window. A full bath with den/third bedroom or office completes the lower level. Beautiful hardwood floors flow throughout the main level where you'll find a spacious living room with wood burning stove and picture window with views that are sure to make you feel world's away from the hustle and bustle. The kitchen offers plenty of counter space plus a pass-thru breakfast bar. The adjacent dining area overlooks the perfectly sized & fenced city yard with brick patio & wisteria covered pergola. The upper level houses 2 well-sized bedrooms with hardwood floors, plenty of closet space, a full bath plus a conveniently located laundry are. Fantastic views coupled with many system updates and a convenient location sets this home apart from all others.
Location
State DE
County New Castle
Area Wilmington (30906)
Zoning 26R-3
Rooms
Other Rooms Living Room, Dining Room, Primary Bedroom, Bedroom 2, Kitchen, Family Room, Bedroom 1, Attic
Interior
Hot Water Electric
Heating Heat Pump - Electric BackUp, Baseboard - Hot Water
Cooling Central A/C
Flooring Wood, Vinyl
Fireplaces Number 1
Fireplace Y
Laundry Upper Floor
Exterior
Exterior Feature Patio(s)
Water Access N
Roof Type Shingle
Accessibility None
Porch Patio(s)
Garage N
Building
Lot Description Level
Story 3+
Sewer Public Sewer
Water Public
Architectural Style Traditional
Level or Stories 3+
Additional Building Above Grade
New Construction N
Schools
Elementary Schools Evan G. Shortlidge Academy
Middle Schools Skyline
High Schools Alexis I. Dupont
School District Red Clay Consolidated
Others
Senior Community No
Tax ID 26-021.30-189
Ownership Fee Simple
Read Less Info
Want to know what your home might be worth? Contact us for a FREE valuation!

Our team is ready to help you sell your home for the highest possible price ASAP

Bought with Vicky Miller • Patterson-Schwartz-Middletown
GET MORE INFORMATION





