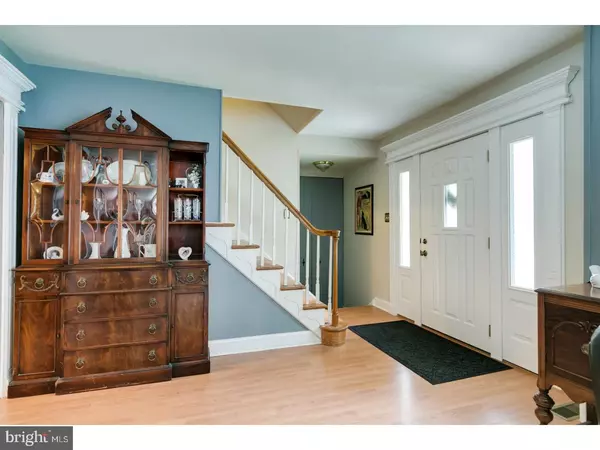For more information regarding the value of a property, please contact us for a free consultation.
Key Details
Sold Price $310,000
Property Type Single Family Home
Sub Type Detached
Listing Status Sold
Purchase Type For Sale
Square Footage 2,084 sqft
Price per Sqft $148
Subdivision Ramblewood
MLS Listing ID 1000421233
Sold Date 09/27/17
Style Colonial
Bedrooms 4
Full Baths 2
Half Baths 1
HOA Y/N N
Abv Grd Liv Area 2,084
Originating Board TREND
Year Built 1974
Annual Tax Amount $6,536
Tax Year 2016
Lot Size 0.252 Acres
Acres 0.25
Lot Dimensions 80X137
Property Description
Wow ! Come see this fully renovated colonial in family friendly Ramblewood. This house has it all ! Large bright windows, Hardwood floors throughout, custom appointments everywhere. You are welcomed into this home by a large, bright foyer leading to the living room featuring custom molding and a HUGE bay window. The kitchen has lots of counter space, cupboards and pantry space. Flowing nicely into a country dining room with ample space for entertaining and feeding family & friends. The family room is large yet warm and cozy with a brick, wood-burning fireplace. Two sets of doors lead to the quiet shaded back yard with brick patio, play-sets and room to run. The backyard is fenced for privacy and little ones & pet safety. Upstairs are 4 bedrooms with plenty of room for a growing family. Two recently renovated bathrooms with custom tile, fixtures, vanities etc. The basement features a large, finished Rec room area, mechanicals and additional storage space. Ramblewood is a family friendly neighborhood with playgrounds, ball fields and golf available. Close and convenient to RT 73, Rt 295, the NJ Turnpike and Philadelphia, it is desirable no matter where you may work or socialize. Come see this wonderful house and make it your home !
Location
State NJ
County Burlington
Area Mount Laurel Twp (20324)
Zoning RES
Direction Northeast
Rooms
Other Rooms Living Room, Dining Room, Primary Bedroom, Bedroom 2, Bedroom 3, Kitchen, Game Room, Family Room, Foyer, Bedroom 1, Laundry, Other, Attic
Basement Full
Interior
Interior Features Primary Bath(s), Butlers Pantry, Kitchen - Eat-In
Hot Water Natural Gas
Heating Forced Air
Cooling Central A/C
Flooring Wood
Fireplaces Number 1
Fireplaces Type Brick
Equipment Dishwasher, Disposal
Fireplace Y
Appliance Dishwasher, Disposal
Heat Source Natural Gas
Laundry Main Floor
Exterior
Exterior Feature Patio(s)
Garage Garage Door Opener
Garage Spaces 3.0
Waterfront N
Water Access N
Roof Type Pitched,Shingle
Accessibility None
Porch Patio(s)
Parking Type Driveway, Attached Garage, Other
Attached Garage 1
Total Parking Spaces 3
Garage Y
Building
Lot Description Front Yard, Rear Yard
Story 2
Foundation Concrete Perimeter, Brick/Mortar
Sewer Public Sewer
Water Public
Architectural Style Colonial
Level or Stories 2
Additional Building Above Grade
Structure Type 9'+ Ceilings
New Construction N
Schools
Elementary Schools Parkway
Middle Schools Thomas E. Harrington
School District Mount Laurel Township Public Schools
Others
Senior Community No
Tax ID 24-01102 01-00025
Ownership Fee Simple
Read Less Info
Want to know what your home might be worth? Contact us for a FREE valuation!

Our team is ready to help you sell your home for the highest possible price ASAP

Bought with Victoria R Walsemann • Keller Williams Realty - Cherry Hill
GET MORE INFORMATION





