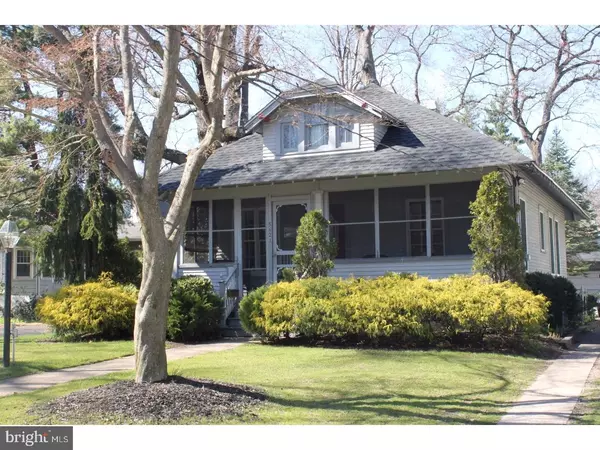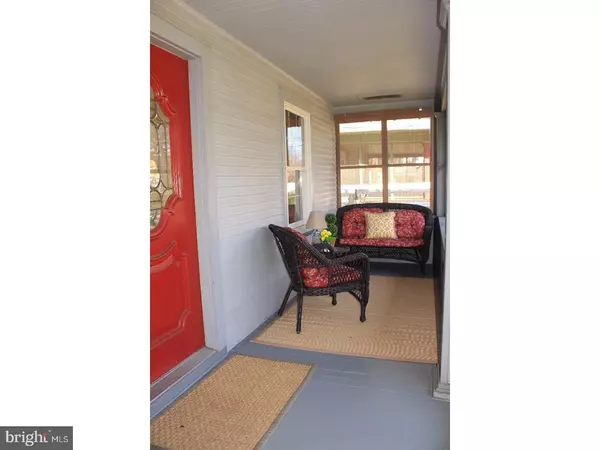For more information regarding the value of a property, please contact us for a free consultation.
Key Details
Sold Price $165,000
Property Type Single Family Home
Sub Type Detached
Listing Status Sold
Purchase Type For Sale
Square Footage 912 sqft
Price per Sqft $180
Subdivision None Available
MLS Listing ID 1003180957
Sold Date 06/30/17
Style Bungalow
Bedrooms 2
Full Baths 1
Half Baths 1
HOA Y/N N
Abv Grd Liv Area 912
Originating Board TREND
Year Built 1925
Annual Tax Amount $4,735
Tax Year 2016
Lot Size 7,250 Sqft
Acres 0.17
Lot Dimensions 50X145
Property Description
Super Stylish 2 Bedroom Bungalow set on the outskirt of Merchantville and only 2 Blocks to the Blue Monkey and Downtown shops! Looking for a Place to fall in Love with?? This Is It!!! Attractive Curb Appeal with Enclosed front SunPorch and 2 year old Roof. Living Room boasts Gorgeous replaced Hardwood Flooring, Vaulted Ceiling with Skylights, Tons of Natural sunlight, Remodeled Kitchen featuring wood planked ceiling, Granite Counters, recessed lighting, Dining space with Greenhouse style windows and Side Cozy Deck! Master Bedroom includes spacious Closet, textured feature wall and Private rebuilt rear deck, 2 Bedroom with built-in closets & bench seat, and Remodeled Hall Bath featuring tiled shower with seamless glass enclosure! The Southwestern Appeal continues into the Finished Lower Level featurinh Bar seating area, Family room with Gas Fireplace, separate Laundry/Storage room, Awesome half bath plus rec space! 2 Car Detached Garage with extra long driveway, Rear brick Patio, Gas Heat, Central Air, Irrigation System, Security system wired, and a 1 Year HSA Home Warranty included. Truly a one-of-a-kind Home!
Location
State NJ
County Camden
Area Pennsauken Twp (20427)
Zoning RES
Rooms
Other Rooms Living Room, Primary Bedroom, Kitchen, Family Room, Bedroom 1, Other, Attic
Basement Full, Fully Finished
Interior
Interior Features Skylight(s), Ceiling Fan(s), Attic/House Fan, Kitchen - Eat-In
Hot Water Natural Gas
Heating Gas, Baseboard
Cooling Central A/C
Flooring Wood, Fully Carpeted, Tile/Brick
Fireplaces Number 1
Fireplaces Type Gas/Propane
Equipment Built-In Range, Dishwasher, Refrigerator, Built-In Microwave
Fireplace Y
Window Features Replacement
Appliance Built-In Range, Dishwasher, Refrigerator, Built-In Microwave
Heat Source Natural Gas
Laundry Basement
Exterior
Exterior Feature Deck(s), Patio(s), Porch(es)
Garage Spaces 5.0
Fence Other
Utilities Available Cable TV
Water Access N
Roof Type Shingle
Accessibility None
Porch Deck(s), Patio(s), Porch(es)
Total Parking Spaces 5
Garage Y
Building
Lot Description Front Yard, Rear Yard
Story 1
Sewer Public Sewer
Water Public
Architectural Style Bungalow
Level or Stories 1
Additional Building Above Grade
Structure Type Cathedral Ceilings
New Construction N
Schools
Middle Schools Howard M Phifer
High Schools Pennsauken
School District Pennsauken Township Public Schools
Others
Senior Community No
Tax ID 27-05110-00008
Ownership Fee Simple
Security Features Security System
Read Less Info
Want to know what your home might be worth? Contact us for a FREE valuation!

Our team is ready to help you sell your home for the highest possible price ASAP

Bought with Marc Petitt • RE/MAX ONE Realty-Moorestown
GET MORE INFORMATION





