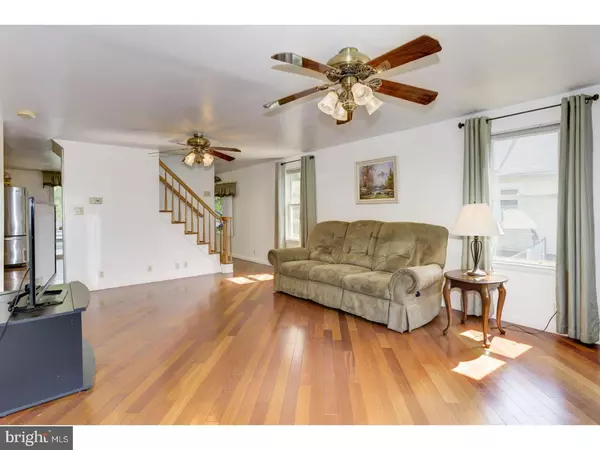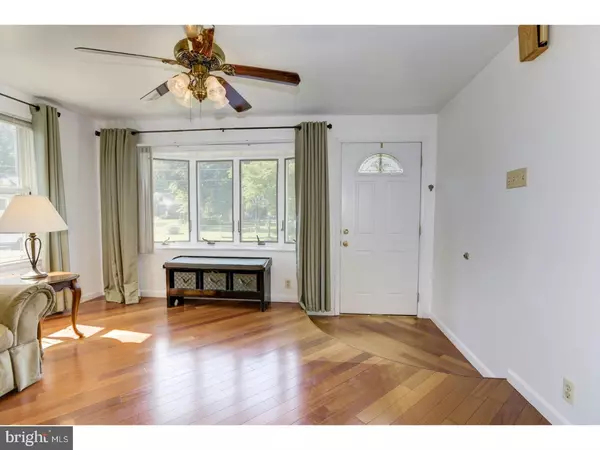For more information regarding the value of a property, please contact us for a free consultation.
Key Details
Sold Price $168,000
Property Type Single Family Home
Sub Type Detached
Listing Status Sold
Purchase Type For Sale
Square Footage 1,404 sqft
Price per Sqft $119
Subdivision None Available
MLS Listing ID 1001770661
Sold Date 10/23/17
Style Cape Cod
Bedrooms 3
Full Baths 2
HOA Y/N N
Abv Grd Liv Area 1,404
Originating Board TREND
Year Built 1928
Annual Tax Amount $5,905
Tax Year 2016
Lot Size 6,000 Sqft
Acres 0.14
Lot Dimensions 60X100
Property Description
Simply beautiful! This well-maintained cape offers great curb appeal, a large driveway for ample parking, 3 generously sized bedrooms, 2 full baths, an unfinished basement, and more. The entire first level is 100 percent wheelchair accessible, with a ramp from the outside, plus 36" doorways & an open, unobstructed flow. The main level boasts beautiful hardwood floors in the living room, kitchen, hallway & first floor main bedroom, while the full bath offers neutral ceramic tile. The eat-in kitchen is nicely appointed featuring oak cabinetry, attractive counters, gas cooking, stainless fridge & microwave, recessed lighting & a sizable dining area with a pretty bay window. Sliding glass doors lead you to the 260 s/f, two-tiered back deck with plenty of seating; Entertaining here is a breeze! The main bedroom is light and bright with a mirrored double closet, 3 windows & a ceiling fan. Upstairs you'll find a second full bath and two additional bedrooms to each side. Both bedrooms boast an impressive amount of space while keeping with the undeniable charm of a traditional cape cod home. The backyard is fully fenced with a bonus, 15'x15' detached workshop that has electric. Situated on a quiet street, yet still close to area shopping, restaurants & transit, and benefiting from the Haddon Township School District, this one easily earns the title "Home Sweet Home"!
Location
State NJ
County Camden
Area Haddon Twp (20416)
Zoning RES
Rooms
Other Rooms Living Room, Primary Bedroom, Bedroom 2, Kitchen, Bedroom 1, Other, Attic
Basement Full, Unfinished
Interior
Interior Features Butlers Pantry, Ceiling Fan(s), Kitchen - Eat-In
Hot Water Natural Gas
Heating Gas, Forced Air
Cooling Central A/C
Flooring Wood, Fully Carpeted, Vinyl
Equipment Built-In Range, Oven - Self Cleaning, Dishwasher, Disposal, Built-In Microwave
Fireplace N
Window Features Bay/Bow,Replacement
Appliance Built-In Range, Oven - Self Cleaning, Dishwasher, Disposal, Built-In Microwave
Heat Source Natural Gas
Laundry Basement
Exterior
Exterior Feature Deck(s)
Garage Spaces 3.0
Utilities Available Cable TV
Water Access N
Roof Type Pitched,Shingle
Accessibility Mobility Improvements
Porch Deck(s)
Total Parking Spaces 3
Garage N
Building
Lot Description Level, Front Yard, Rear Yard
Story 2
Foundation Brick/Mortar
Sewer Public Sewer
Water Public
Architectural Style Cape Cod
Level or Stories 2
Additional Building Above Grade
New Construction N
Schools
Middle Schools William G Rohrer
High Schools Haddon Township
School District Haddon Township Public Schools
Others
Senior Community No
Tax ID 16-00006 02-00028
Ownership Fee Simple
Acceptable Financing Conventional, VA, FHA 203(k), FHA 203(b)
Listing Terms Conventional, VA, FHA 203(k), FHA 203(b)
Financing Conventional,VA,FHA 203(k),FHA 203(b)
Read Less Info
Want to know what your home might be worth? Contact us for a FREE valuation!

Our team is ready to help you sell your home for the highest possible price ASAP

Bought with Suzanne Hoover • BHHS Fox & Roach - Haddonfield




