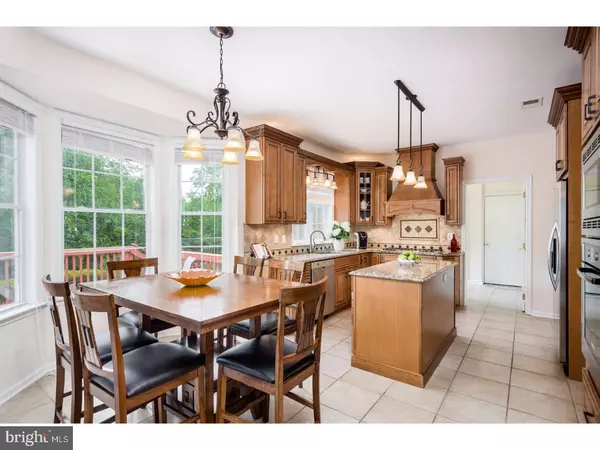For more information regarding the value of a property, please contact us for a free consultation.
Key Details
Sold Price $667,000
Property Type Single Family Home
Sub Type Detached
Listing Status Sold
Purchase Type For Sale
Square Footage 2,792 sqft
Price per Sqft $238
Subdivision None Available
MLS Listing ID 1001800971
Sold Date 08/04/17
Style Colonial
Bedrooms 4
Full Baths 2
Half Baths 1
HOA Fees $60/mo
HOA Y/N Y
Abv Grd Liv Area 2,792
Originating Board TREND
Year Built 1997
Annual Tax Amount $13,438
Tax Year 2016
Lot Size 8,451 Sqft
Acres 0.19
Lot Dimensions .19
Property Description
The lovely large lot and gracious brick facade of this impeccable Ashwood model may pull you in, but its warm character, beautiful updates, and move-right-in spaciousness will make you stay. Step onto gleaming hardwoods in a two-story foyer, flanked by formal dining and living rooms. Winter evenings can be spent around the fire in the bright family room, or on warmer days, the party can spill out onto the deck,patio and hot tub surrounded by a private backyard backing to green space. The true heart of this home is the stunning updated kitchen, whose Tuscan elegance echoes in its tumbled stone, granite, and rich wood cabinetry - all complemented by stainless appliances and a cook island. A tiled mudroom/laundry room and a pretty half bath add practicality. An expansive master suite enjoys its own sitting room/office and a beautifully tiled bath with rubbed bronze fixtures, deep tub, and separate, over-sized shower. 3 more spacious bedrooms share a matching hall bath. A cheerful finished basement is ready for rainy day play. Nestled in popular Pike Run. Professionally landscaped with Lawn sprinkler. Close to downtown Princeton and easy access to all major roads. *Facing East*
Location
State NJ
County Somerset
Area Montgomery Twp (21813)
Zoning RES
Rooms
Other Rooms Living Room, Dining Room, Primary Bedroom, Bedroom 2, Bedroom 3, Kitchen, Family Room, Bedroom 1, Laundry, Other
Basement Full, Fully Finished
Interior
Interior Features Primary Bath(s), Butlers Pantry, Ceiling Fan(s), Sprinkler System, Stall Shower, Kitchen - Eat-In
Hot Water Natural Gas
Heating Gas, Hot Water
Cooling Central A/C
Flooring Wood, Fully Carpeted, Tile/Brick
Fireplaces Number 1
Equipment Cooktop, Oven - Wall, Oven - Self Cleaning, Dishwasher, Refrigerator, Built-In Microwave
Fireplace Y
Appliance Cooktop, Oven - Wall, Oven - Self Cleaning, Dishwasher, Refrigerator, Built-In Microwave
Heat Source Natural Gas
Laundry Main Floor
Exterior
Exterior Feature Deck(s), Patio(s)
Garage Spaces 4.0
Utilities Available Cable TV
Amenities Available Swimming Pool, Tennis Courts, Club House, Tot Lots/Playground
Waterfront N
Water Access N
Roof Type Shingle
Accessibility None
Porch Deck(s), Patio(s)
Parking Type Attached Garage
Attached Garage 2
Total Parking Spaces 4
Garage Y
Building
Lot Description Level
Story 2
Sewer Public Sewer
Water Public
Architectural Style Colonial
Level or Stories 2
Additional Building Above Grade
Structure Type 9'+ Ceilings
New Construction N
Schools
Elementary Schools Orchard Hill
High Schools Montgomery Township
School District Montgomery Township Public Schools
Others
Pets Allowed Y
HOA Fee Include Pool(s),Common Area Maintenance,Trash,Health Club
Senior Community No
Tax ID 13-05024-00004
Ownership Fee Simple
Acceptable Financing Conventional
Listing Terms Conventional
Financing Conventional
Pets Description Case by Case Basis
Read Less Info
Want to know what your home might be worth? Contact us for a FREE valuation!

Our team is ready to help you sell your home for the highest possible price ASAP

Bought with Amy Schaefer • Callaway Henderson Sotheby's Int'l Realty-Skillman
GET MORE INFORMATION





