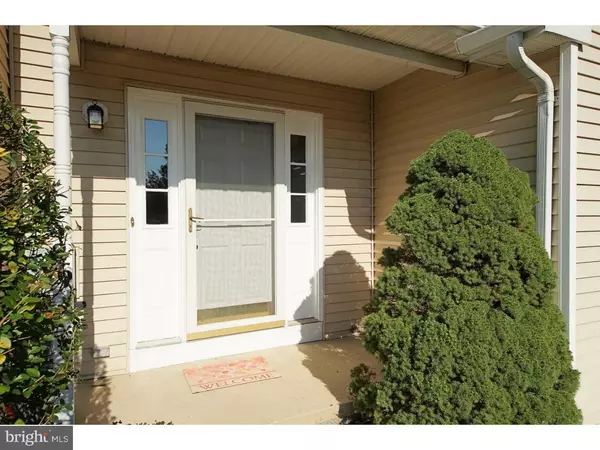For more information regarding the value of a property, please contact us for a free consultation.
Key Details
Sold Price $200,000
Property Type Townhouse
Sub Type Interior Row/Townhouse
Listing Status Sold
Purchase Type For Sale
Square Footage 1,364 sqft
Price per Sqft $146
Subdivision South Fork
MLS Listing ID 1003335441
Sold Date 01/04/17
Style Traditional
Bedrooms 2
Full Baths 2
Half Baths 1
HOA Fees $220/mo
HOA Y/N Y
Abv Grd Liv Area 1,364
Originating Board TREND
Year Built 1988
Annual Tax Amount $5,407
Tax Year 2016
Lot Size 1,650 Sqft
Acres 0.04
Lot Dimensions 22X75
Property Description
This newly and tastefully renovated townhome is located in the desirable South Fork community. The first floor consists of an eat-in kitchen, spacious living room and formal dining room with sliding door to deck. The foyer allows access to the attached garage, coat closet and powder room. On the second level there are two large bedrooms, each with it's own full bath. The master bedroom has plenty of closet space and opens to an upper level balcony/deck overlooking greenery. The master bath has a Jacuzzi tub, two lovely vanities, decorative tile and a separate shower stall. There is a full basement offering plenty of room for storage and is ideal for finishing. The location is great with Capital Health and Mercer County Airport nearby. Enjoy hiking/biking on the Tow Path and all that Washington Crossing State Park has to offer! A short drive to the Lambertville and New Hope areas. Commute with ease as this community is in close proximity to I-95 and Route 29.
Location
State NJ
County Mercer
Area Ewing Twp (21102)
Zoning RTH
Rooms
Other Rooms Living Room, Dining Room, Primary Bedroom, Kitchen, Family Room, Bedroom 1, Attic
Basement Full, Unfinished
Interior
Interior Features Primary Bath(s), Kitchen - Eat-In
Hot Water Natural Gas
Heating Gas, Forced Air
Cooling Central A/C
Flooring Wood, Fully Carpeted, Tile/Brick
Equipment Built-In Range, Oven - Self Cleaning, Dishwasher, Refrigerator
Fireplace N
Appliance Built-In Range, Oven - Self Cleaning, Dishwasher, Refrigerator
Heat Source Natural Gas
Laundry Basement
Exterior
Exterior Feature Deck(s)
Garage Inside Access, Garage Door Opener
Garage Spaces 2.0
Amenities Available Tot Lots/Playground
Waterfront N
Water Access N
Roof Type Shingle
Accessibility None
Porch Deck(s)
Parking Type Driveway, Attached Garage, Other
Attached Garage 1
Total Parking Spaces 2
Garage Y
Building
Story 2
Sewer Public Sewer
Water Public
Architectural Style Traditional
Level or Stories 2
Additional Building Above Grade
New Construction N
Schools
Middle Schools Gilmore J Fisher
High Schools Ewing
School District Ewing Township Public Schools
Others
Pets Allowed Y
HOA Fee Include Common Area Maintenance,Ext Bldg Maint,Lawn Maintenance,Snow Removal,Trash,Insurance
Senior Community No
Tax ID 02-00552-00078
Ownership Fee Simple
Acceptable Financing Conventional
Listing Terms Conventional
Financing Conventional
Pets Description Case by Case Basis
Read Less Info
Want to know what your home might be worth? Contact us for a FREE valuation!

Our team is ready to help you sell your home for the highest possible price ASAP

Bought with Ann Nanni • Coldwell Banker Hearthside
GET MORE INFORMATION





