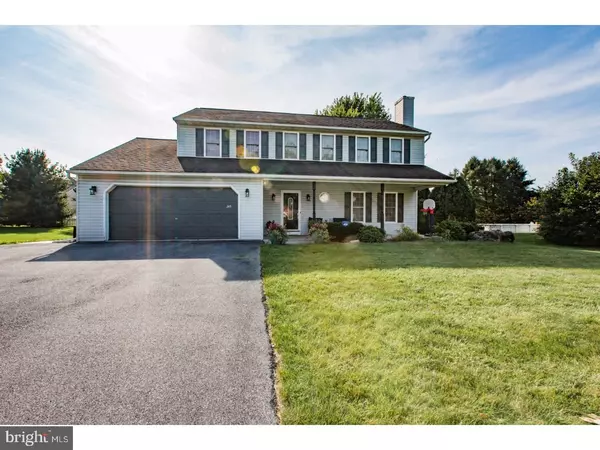For more information regarding the value of a property, please contact us for a free consultation.
Key Details
Sold Price $236,500
Property Type Single Family Home
Sub Type Detached
Listing Status Sold
Purchase Type For Sale
Square Footage 2,605 sqft
Price per Sqft $90
Subdivision Walnut Manor
MLS Listing ID 1000257527
Sold Date 11/06/17
Style Traditional
Bedrooms 4
Full Baths 2
Half Baths 1
HOA Y/N N
Abv Grd Liv Area 2,076
Originating Board TREND
Year Built 1993
Annual Tax Amount $5,898
Tax Year 2017
Lot Size 0.380 Acres
Acres 0.38
Lot Dimensions .
Property Description
Welcome to 345 W Walnut Tree Dr in Blandon. This Walnut Manor home has been lovingly maintained and unfortunately outgrown by my sellers. Situated on over 1/3 acre, is this 4 bedroom 2 a half bath 2 story home with a great back yard for entertaining, including a beautiful stamped concrete patio. Inside you'll find a Travertine tile entry and Maple Hardwood flooring in the Living Room, Dining Room, Kitchen and Family Room. The kitchen has a Large Island for Family to Gather at, Granite Counter Tops, a Deep Double Sink with a Brand New Faucet and Gas Cooking. Sliders lead to the Paver Patio and Rear Yard. The partially Finished Lower Level adds a 529 sq ft Bonus Room and a 273 sq ft Office. The bedrooms and 2 full baths round out the upper level. Don't miss your chance to be a part of this great neighborhood. Call today for your personal tour.
Location
State PA
County Berks
Area Maidencreek Twp (10261)
Zoning RES
Rooms
Other Rooms Living Room, Dining Room, Primary Bedroom, Bedroom 2, Bedroom 3, Kitchen, Family Room, Bedroom 1
Basement Full
Interior
Interior Features Primary Bath(s), Butlers Pantry, Kitchen - Eat-In
Hot Water Natural Gas
Heating Forced Air
Cooling Central A/C
Flooring Fully Carpeted, Stone
Fireplaces Number 1
Fireplaces Type Brick
Equipment Built-In Range, Dishwasher
Fireplace Y
Appliance Built-In Range, Dishwasher
Heat Source Natural Gas
Laundry Upper Floor
Exterior
Exterior Feature Patio(s), Porch(es)
Garage Inside Access, Garage Door Opener
Garage Spaces 5.0
Utilities Available Cable TV
Waterfront N
Water Access N
Roof Type Pitched,Shingle
Accessibility None
Porch Patio(s), Porch(es)
Parking Type Attached Garage, Other
Attached Garage 2
Total Parking Spaces 5
Garage Y
Building
Lot Description Level, Front Yard, Rear Yard, SideYard(s)
Story 2
Foundation Concrete Perimeter
Sewer Public Sewer
Water Public
Architectural Style Traditional
Level or Stories 2
Additional Building Above Grade, Below Grade
New Construction N
Schools
Elementary Schools Willow Creek
High Schools Fleetwood Senior
School District Fleetwood Area
Others
Senior Community No
Tax ID 61-5421-13-23-4683
Ownership Fee Simple
Acceptable Financing Conventional, VA, FHA 203(b), USDA
Listing Terms Conventional, VA, FHA 203(b), USDA
Financing Conventional,VA,FHA 203(b),USDA
Read Less Info
Want to know what your home might be worth? Contact us for a FREE valuation!

Our team is ready to help you sell your home for the highest possible price ASAP

Bought with Kathleen R Greiss • RE/MAX Of Reading
GET MORE INFORMATION





