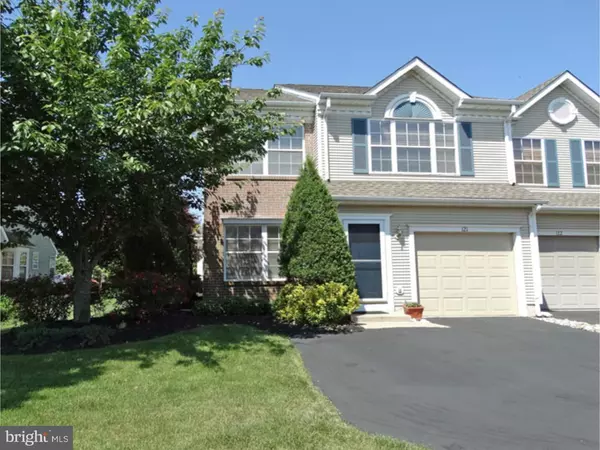For more information regarding the value of a property, please contact us for a free consultation.
Key Details
Sold Price $346,900
Property Type Townhouse
Sub Type Interior Row/Townhouse
Listing Status Sold
Purchase Type For Sale
Square Footage 2,182 sqft
Price per Sqft $158
Subdivision Newtown Grant
MLS Listing ID 1002588611
Sold Date 09/23/16
Style Traditional
Bedrooms 3
Full Baths 2
Half Baths 1
HOA Fees $36/qua
HOA Y/N Y
Abv Grd Liv Area 2,182
Originating Board TREND
Year Built 1993
Annual Tax Amount $4,344
Tax Year 2016
Lot Size 4,095 Sqft
Acres 0.09
Lot Dimensions 39X105
Property Description
FIRST TIME TO THE MARKET, we present this masterfully updated and meticulously maintained end unit. Situated in the Ravens View neighborhood of Newtown Grant, this spacious end unit boasts the highly sought after-Cameron floor plan. Walk thru the doors and fall in love with the freshly painted neutral walls, gleaming engineered plank floors, updated light fixtures and open floor plan through out the first floor. The formal living room and dining area flow into each, giving the homeowner grand space to entertain in. The great room is spacious in size and is open to the heart of the home- the Kitchen area. Enjoy the warm wood tones of the updated kitchen with plenty of cabinetry and granite counter space, an island, tiled back splash, 2014 s/s appliance package,s/s sink, garbage disposal and the perfect breakfast room. Sip your coffee in your sun drenched breakfast room, or mosey on out to your private hardscaped patio with it's lush greenery and professional landscaping. The two story open staircase leads you into the grand master suite, with it's vaulted ceilings, walk in closet, walls of windows, new plush neutral carpet and the very spacious sitting room. The spa like master bathroom has been updated with designer soft close wood cabinetry, granite counters,new plumbing fixtures, nickle faucets, Kohler comfort height toilet, and a nu-tone exhaust fan. Additional storage is provided in the attic space above the MB closet. The two secondary bedrooms are large in scale, perfect for your out of town guests, office needs or growing family. The hall bath and walk in laundry facility compliment the efficiency of this home. Worth noting to this already impressive home is the 2013 Roof, 2011 hot water heater, 2008 HVAC system, Anderson storm door, lift master garage door opener, the widen 2 car drive way,and two new hard wired smoke detectors. This home offers a country club oasis with it's low HOA fees and superior amenities of a club house and swim club, walking trails, playground area, basketball courts, sand volley ball and tennis courts. Located in the highly acclaimed Council Rock North School system. Enjoy the charming nature of Newtown and it's strolling boro. Come live where community is everything, restaurants and culture are plentiful, education is supreme, and the commute is civil. WELCOME HOME TO 121 QUINCE CIRCLE.
Location
State PA
County Bucks
Area Newtown Twp (10129)
Zoning R2
Rooms
Other Rooms Living Room, Dining Room, Primary Bedroom, Bedroom 2, Kitchen, Family Room, Bedroom 1, Laundry, Other, Attic
Interior
Interior Features Primary Bath(s), Butlers Pantry, WhirlPool/HotTub, Dining Area
Hot Water Natural Gas
Heating Gas, Forced Air
Cooling Central A/C
Flooring Fully Carpeted, Tile/Brick
Equipment Built-In Range, Oven - Self Cleaning, Dishwasher, Disposal
Fireplace N
Appliance Built-In Range, Oven - Self Cleaning, Dishwasher, Disposal
Heat Source Natural Gas
Laundry Upper Floor
Exterior
Exterior Feature Patio(s)
Garage Spaces 4.0
Fence Other
Utilities Available Cable TV
Amenities Available Swimming Pool, Tennis Courts, Club House, Tot Lots/Playground
Waterfront N
Water Access N
Roof Type Shingle
Accessibility None
Porch Patio(s)
Parking Type On Street, Attached Garage
Attached Garage 1
Total Parking Spaces 4
Garage Y
Building
Lot Description Front Yard, Rear Yard, SideYard(s)
Story 2
Foundation Concrete Perimeter
Sewer Public Sewer
Water Public
Architectural Style Traditional
Level or Stories 2
Additional Building Above Grade
Structure Type Cathedral Ceilings,9'+ Ceilings
New Construction N
Schools
High Schools Council Rock High School North
School District Council Rock
Others
HOA Fee Include Pool(s),Common Area Maintenance,Snow Removal
Senior Community No
Tax ID 29-043-375
Ownership Fee Simple
Acceptable Financing Conventional, VA, FHA 203(b), USDA
Listing Terms Conventional, VA, FHA 203(b), USDA
Financing Conventional,VA,FHA 203(b),USDA
Read Less Info
Want to know what your home might be worth? Contact us for a FREE valuation!

Our team is ready to help you sell your home for the highest possible price ASAP

Bought with Carl Mockenhaupt • BHHS Fox & Roach -Yardley/Newtown
GET MORE INFORMATION





