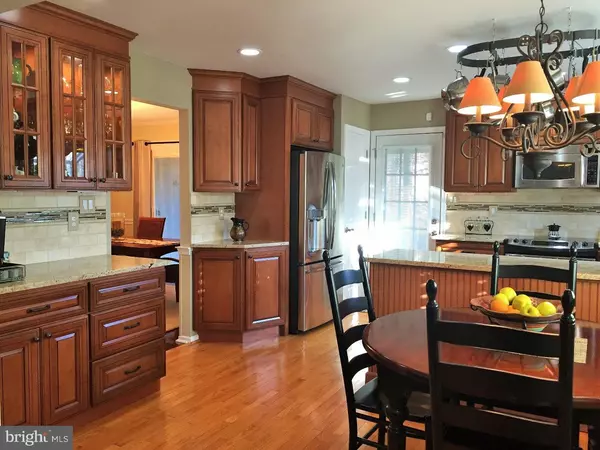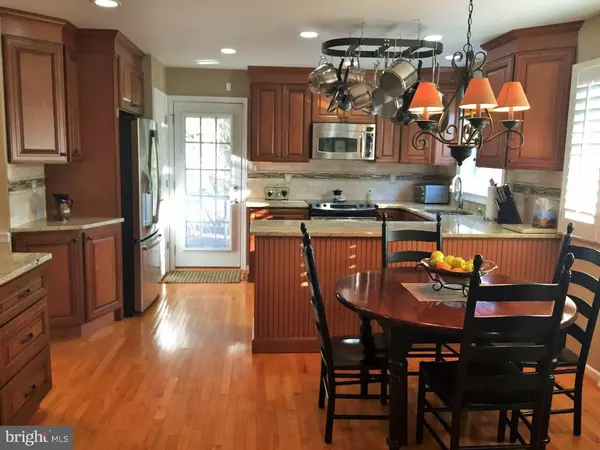For more information regarding the value of a property, please contact us for a free consultation.
Key Details
Sold Price $489,900
Property Type Single Family Home
Sub Type Detached
Listing Status Sold
Purchase Type For Sale
Square Footage 1,848 sqft
Price per Sqft $265
Subdivision Buckland Valley Fa
MLS Listing ID 1002599929
Sold Date 02/28/17
Style Ranch/Rambler
Bedrooms 3
Full Baths 2
Half Baths 1
HOA Y/N N
Abv Grd Liv Area 1,848
Originating Board TREND
Year Built 1978
Annual Tax Amount $6,597
Tax Year 2017
Lot Size 0.519 Acres
Acres 0.52
Lot Dimensions 133X170
Property Description
UPDATED and UPGRADED this picture-perfect home exudes comfort and style from the moment you enter. In a PARK-LIKE SETTING in the sought after Buckland Valley Farms section of Washington Crossing is where you will find your heart at home. Fully loaded with all of the bells and whistles including a NEW GOURMET KITCHEN, upgraded carpeting, hardwood flooring, RECESSED LIGHTING, upgraded fixtures, ceiling fans, PLANTATION SHUTTERS, an abundance of closet space, large floored attic, master bedroom with private bath, NEWER ANDERSON WINDOWS and NEWER upgraded EXTERIOR DOORS throughout. There is a whole house alarm system and the NEWER HEATER, AC and integrated humidifier are less than 5 years old. HOT WATER HEATER 2013. To round out the amenities, wander downstairs to find an entertainment mecca. The AMAZING FINISHED BASEMENT is complete with a one of a kind, granite- topped, custom-fitted WET BAR and a convenient industrial style half bath. The outdoor space is equally as impressive with a PRIVATE BACKYARD, large deck with newer, automated retractable awning, matching SHED WITH LOFT and ELECTRIC, screened side porch, NEWER DRIVEWAY and a spacious 2 car garage. Award winning Council Rock Schools. Easy access to I95, Rt1, NY, Philadelphia, PA/NJ Turnpike and the train system. Minutes to the many shops and restaurants in New Hope, Lambertville and Newtown. This gem is one of a kind, meticulously maintained and not to be missed. Pack your bags, 4 Bailey Drive awaits your arrival.
Location
State PA
County Bucks
Area Upper Makefield Twp (10147)
Zoning CR1
Rooms
Other Rooms Living Room, Dining Room, Primary Bedroom, Bedroom 2, Kitchen, Family Room, Bedroom 1, Laundry, Attic
Basement Partial
Interior
Interior Features Ceiling Fan(s), Wet/Dry Bar, Kitchen - Eat-In
Hot Water Electric
Heating Heat Pump - Electric BackUp, Forced Air, Programmable Thermostat
Cooling Central A/C
Flooring Wood, Fully Carpeted, Tile/Brick
Fireplaces Number 1
Fireplace Y
Window Features Energy Efficient,Replacement
Laundry Main Floor
Exterior
Garage Spaces 5.0
Waterfront N
Water Access N
Accessibility None
Parking Type Driveway
Total Parking Spaces 5
Garage N
Building
Story 1
Sewer On Site Septic
Water Well
Architectural Style Ranch/Rambler
Level or Stories 1
Additional Building Above Grade
New Construction N
Schools
Elementary Schools Sol Feinstone
Middle Schools Newtown
High Schools Council Rock High School North
School District Council Rock
Others
Senior Community No
Tax ID 47-011-057
Ownership Fee Simple
Security Features Security System
Read Less Info
Want to know what your home might be worth? Contact us for a FREE valuation!

Our team is ready to help you sell your home for the highest possible price ASAP

Bought with Andrew Ferrara • RE/MAX Total - Yardley
GET MORE INFORMATION





