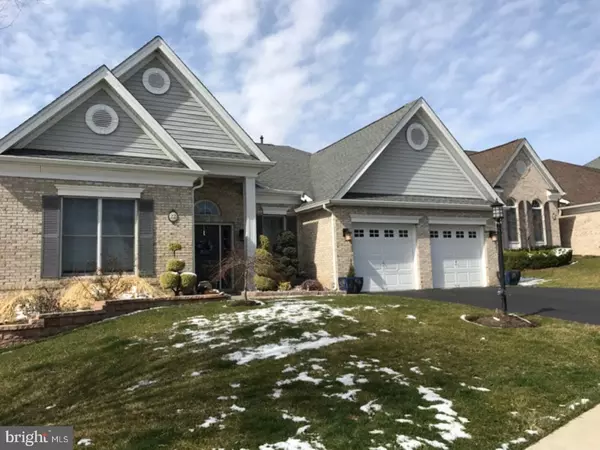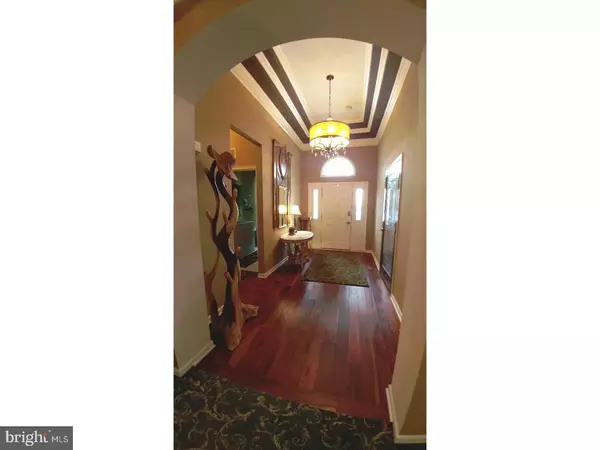For more information regarding the value of a property, please contact us for a free consultation.
Key Details
Sold Price $465,000
Property Type Single Family Home
Sub Type Detached
Listing Status Sold
Purchase Type For Sale
Square Footage 2,090 sqft
Price per Sqft $222
Subdivision Regency At Northam
MLS Listing ID 1002609525
Sold Date 05/02/17
Style Ranch/Rambler,Traditional
Bedrooms 2
Full Baths 2
HOA Fees $257/mo
HOA Y/N Y
Abv Grd Liv Area 2,090
Originating Board TREND
Year Built 2005
Annual Tax Amount $6,151
Tax Year 2017
Lot Size 7,949 Sqft
Acres 0.18
Lot Dimensions 62 X 126
Property Description
Beautifully upgraded and appointed brick-front "Bayhill" with 2+ Bedrooms, 2 Baths, 2-Car Garage wonderfully situated within the sought-after Regency At Northampton community. Virtually everything in the home has been replaced, remodeled and/or upgraded in the past 5 years! Incredible Master Bedroom and Bathroom, Gourmet Kitchen with Expansive Island, Granite Counters GE Profile appliances; Separate Guest Suite with Private Bath, and Two Closets; 3rd BR or Office/Study; Extensive Recessed Lighting; Custom Lighted Ceiling Fans; Marble Surround Gas Fireplace; Custom Carpeting, Tile, and Wood Flooring; Grand Foyer with 12' Coffered Ceiling, and Archway into Living Area; 10' and Volume Ceilings Throughout; Closets with Organizers; 84" LCD Television with Stand; Lovely Walkway from Driveway to Covered Front Porch; Two Covered Patios (one off kitchen, and one off Great Room). Floored and Lighted Attic accessed from pull-down stairs. Tastefully landscaped with a fully sodded irrigated lawn. Super location just a stone's throw from the community club house, billiards room, full gym, pool and hot tub! Extra parking in community lot -- just a few steps from front door. Enjoy the many walking paths throughout the development that surround several ponds, as well as the extended paths surrounding the nearby school and Tyler State Park ? also within walking distance! Association dues cover common area maintenance, lawn maintenance, snow removal, pool and hot tub, clubhouse with gym and billiards room.
Location
State PA
County Bucks
Area Northampton Twp (10131)
Zoning R1
Rooms
Other Rooms Living Room, Dining Room, Primary Bedroom, Kitchen, Family Room, Bedroom 1, Laundry, Other, Attic
Interior
Interior Features Primary Bath(s), Kitchen - Island, Butlers Pantry, Ceiling Fan(s), Stall Shower, Kitchen - Eat-In
Hot Water Natural Gas
Heating Gas, Forced Air
Cooling Central A/C
Flooring Wood, Fully Carpeted, Tile/Brick
Fireplaces Number 1
Fireplaces Type Marble
Equipment Cooktop, Oven - Wall, Oven - Self Cleaning, Dishwasher, Disposal, Built-In Microwave
Fireplace Y
Appliance Cooktop, Oven - Wall, Oven - Self Cleaning, Dishwasher, Disposal, Built-In Microwave
Heat Source Natural Gas
Laundry Main Floor
Exterior
Exterior Feature Patio(s), Porch(es)
Garage Inside Access, Garage Door Opener
Garage Spaces 2.0
Utilities Available Cable TV
Amenities Available Swimming Pool, Club House
Waterfront N
Water Access N
Roof Type Shingle
Accessibility None
Porch Patio(s), Porch(es)
Parking Type On Street, Driveway, Attached Garage, Other
Attached Garage 2
Total Parking Spaces 2
Garage Y
Building
Lot Description Level, Sloping, Front Yard, Rear Yard, SideYard(s)
Story 1
Foundation Slab
Sewer Public Sewer
Water Public
Architectural Style Ranch/Rambler, Traditional
Level or Stories 1
Additional Building Above Grade
Structure Type 9'+ Ceilings,High
New Construction N
Schools
High Schools Council Rock High School South
School District Council Rock
Others
Pets Allowed Y
HOA Fee Include Pool(s),Common Area Maintenance,Lawn Maintenance,Snow Removal,Health Club
Senior Community Yes
Tax ID 31-067-481
Ownership Fee Simple
Pets Description Case by Case Basis
Read Less Info
Want to know what your home might be worth? Contact us for a FREE valuation!

Our team is ready to help you sell your home for the highest possible price ASAP

Bought with Marianne D. Lang • BHHS Fox & Roach-Newtown
GET MORE INFORMATION





