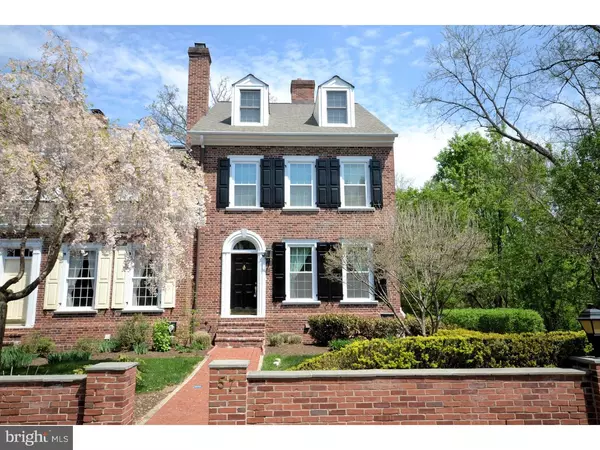For more information regarding the value of a property, please contact us for a free consultation.
Key Details
Sold Price $490,000
Property Type Townhouse
Sub Type Interior Row/Townhouse
Listing Status Sold
Purchase Type For Sale
Square Footage 2,275 sqft
Price per Sqft $215
Subdivision Heritage Hills
MLS Listing ID 1002571333
Sold Date 07/15/15
Style Carriage House,Colonial
Bedrooms 3
Full Baths 3
Half Baths 1
HOA Fees $285/mo
HOA Y/N N
Abv Grd Liv Area 2,275
Originating Board TREND
Year Built 1987
Annual Tax Amount $5,302
Tax Year 2015
Property Description
Elegant Brighton model located on a premium lot backing to woods, end unit with nothing but woods surrounding, this lovely home features newer hardwood flooring thoughout, entry foyer into formal living room with brick fireplace with wood surround, custom built in cabinetry, formal dining room with deep bay overlooking woods, custom millwork, kitchen features 42"cabinetry, granite countertops, GE Profile appliances, pocket door, turned staircase leads to finished lower level with custom marble fireplace flanked by built in cabinetry and plush carpeting, gym area with full shower, sliders to private deck, central vacuum system, main bedroom features soaring ceilings, bath with sunken tub, marble flooring, custom vanity, stall shower with seamless glass, second bedroom with full bath, turned staircase leads to third floor bedroom with bath, vinyl windows, exterior features brick cobblestone walkway, association fee includes use of pool and tennis courts, common area maintenance, exterior maintenance, lawn maintenance, snow and trash removal, this home is easy access to I95 and route 1, one of the nicest lots in Heritage Hills!
Location
State PA
County Bucks
Area Upper Makefield Twp (10147)
Zoning CM
Rooms
Other Rooms Living Room, Dining Room, Primary Bedroom, Bedroom 2, Kitchen, Family Room, Bedroom 1, Other
Basement Full, Fully Finished
Interior
Interior Features Primary Bath(s), Butlers Pantry, Ceiling Fan(s), Stove - Wood, Stall Shower, Kitchen - Eat-In
Hot Water Electric
Heating Electric, Heat Pump - Electric BackUp, Hot Water
Cooling Central A/C
Flooring Wood, Fully Carpeted
Fireplaces Type Brick, Marble
Equipment Cooktop, Built-In Range, Dishwasher, Refrigerator, Trash Compactor
Fireplace N
Window Features Bay/Bow,Energy Efficient,Replacement
Appliance Cooktop, Built-In Range, Dishwasher, Refrigerator, Trash Compactor
Heat Source Electric
Laundry Upper Floor
Exterior
Exterior Feature Roof, Patio(s)
Garage Spaces 4.0
Fence Other
Utilities Available Cable TV
Amenities Available Swimming Pool
Waterfront N
Water Access N
Roof Type Pitched
Accessibility None
Porch Roof, Patio(s)
Parking Type Detached Garage
Total Parking Spaces 4
Garage Y
Building
Lot Description Trees/Wooded
Story 3+
Sewer Public Sewer
Water Public
Architectural Style Carriage House, Colonial
Level or Stories 3+
Additional Building Above Grade
Structure Type Cathedral Ceilings
New Construction N
Schools
School District Council Rock
Others
HOA Fee Include Pool(s),Common Area Maintenance,Ext Bldg Maint,Lawn Maintenance,Snow Removal,Trash
Tax ID 47-031-001-029
Ownership Fee Simple
Security Features Security System
Acceptable Financing Conventional
Listing Terms Conventional
Financing Conventional
Read Less Info
Want to know what your home might be worth? Contact us for a FREE valuation!

Our team is ready to help you sell your home for the highest possible price ASAP

Bought with Andrew Abruzzese • Lisa James Otto Country Properties
GET MORE INFORMATION





