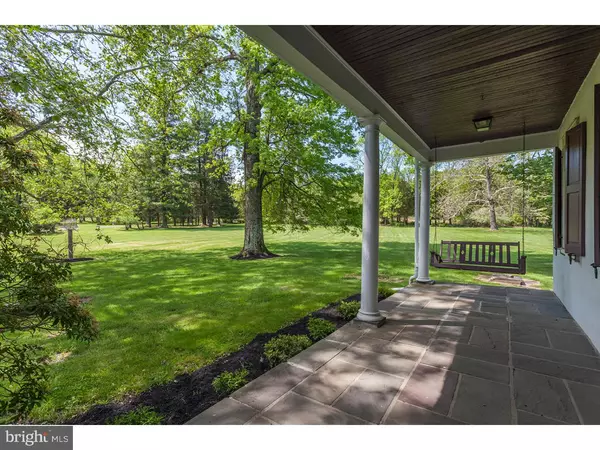For more information regarding the value of a property, please contact us for a free consultation.
Key Details
Sold Price $1,900,000
Property Type Single Family Home
Sub Type Detached
Listing Status Sold
Purchase Type For Sale
Square Footage 3,890 sqft
Price per Sqft $488
Subdivision None Available
MLS Listing ID 1002580777
Sold Date 02/21/17
Style Farmhouse/National Folk
Bedrooms 5
Full Baths 3
Half Baths 1
HOA Y/N N
Abv Grd Liv Area 3,890
Originating Board TREND
Year Built 1824
Annual Tax Amount $10,322
Tax Year 2016
Lot Size 95.784 Acres
Acres 98.68
Lot Dimensions 926X4642
Property Description
Perched along the ridge above the Delaware River Valley and enjoying long-distance views to the East is the 98+ acre Buttonwood Farm. Formerly known as the Guggenheim Estate and more recently developed to include a turn-key equestrian facility, the property remains secluded in its natural environs of mature forest and open fields. An historic red brick school house is sentinel and the quarter-mile long driveway delivers you to the c.1823 stucco over stone residence, standing proudly over this very rare piece of Upper Bucks County acreage. Tastefully restored and enlarged in the late 1970s, the five bedroom home offers the understated charm of country living. The tree-shaded and tranquil covered front porch looks out past columns to the ivy-covered structurally restored stone bank barn with kennels. The entry hall is lined with built-in cabinets and shelves and opens to the large living room with wood-burning fireplace and several large windows framing the verdant views. Intimate gatherings will relish the dining room, originally the summer kitchen, with exposed beams and fireplace. The kitchen is bright and cheery with doors to the large bluestone terrace. First floor en suite bedroom offers two large walk-in closets. Turned stairs deliver you to original floors, rich with the patina of history. The main bedroom suite is light-filled with 6 large windows and 9' ceiling and includes a bathroom and a hall of closets, plus an entry to the library, nursery or fifth bedroom with fireplace. Two more bedrooms and a bathroom are down the hall. There is a detached 2-car garage. Full equestrian facilities include the 70x160 lighted indoor arena, barn and stables with 12 stalls, a -mile galloping track, a small cross-country course and three fenced paddocks. Acres of open tree-lined fields offer additional pasture, endless riding trails, and trouble free manure management. The indoor arena, built in 2004, is board-and-batten sided with trussed roof and blends in seamlessly with the overall serene country estate setting. The doors at each end are true east and west; the sides lined with windows and mirrors; skylights and custom Footings Unlimited surface of sand, felt, rubber and stone dust mix. Currently in Act 319 (Forestry Reserve) the land offers many possibilities including expansion of a family compound. A quick 75 minutes from NYC with convenient access to the quaint river towns of Riegelsville, Frenchtown and Milford NJ.
Location
State PA
County Bucks
Area Bridgeton Twp (10103)
Zoning R1
Rooms
Other Rooms Living Room, Dining Room, Primary Bedroom, Bedroom 2, Bedroom 3, Kitchen, Bedroom 1, Other, Attic
Basement Full, Unfinished, Outside Entrance
Interior
Interior Features Primary Bath(s), Butlers Pantry, Exposed Beams, Kitchen - Eat-In
Hot Water Electric
Heating Oil, Forced Air, Zoned
Cooling Central A/C
Flooring Wood, Vinyl, Tile/Brick
Fireplaces Type Stone
Equipment Cooktop, Oven - Wall, Oven - Double, Dishwasher, Refrigerator
Fireplace N
Window Features Energy Efficient
Appliance Cooktop, Oven - Wall, Oven - Double, Dishwasher, Refrigerator
Heat Source Oil
Laundry Main Floor
Exterior
Exterior Feature Patio(s)
Garage Garage Door Opener
Garage Spaces 5.0
Fence Other
Waterfront N
Water Access N
Roof Type Pitched,Slate
Accessibility None
Porch Patio(s)
Parking Type Driveway, Detached Garage, Other
Total Parking Spaces 5
Garage Y
Building
Lot Description Irregular, Level, Open, Trees/Wooded, Front Yard, Rear Yard, SideYard(s), Subdivision Possible
Story 2
Foundation Stone, Concrete Perimeter
Sewer On Site Septic
Water Well
Architectural Style Farmhouse/National Folk
Level or Stories 2
Additional Building Above Grade
Structure Type 9'+ Ceilings
New Construction N
Schools
High Schools Palisades
School District Palisades
Others
Senior Community No
Tax ID 03-010-034, 03-010-035-001
Ownership Fee Simple
Horse Feature Paddock, Riding Ring
Read Less Info
Want to know what your home might be worth? Contact us for a FREE valuation!

Our team is ready to help you sell your home for the highest possible price ASAP

Bought with Florence Smerconish • Flo Smerconish Realtor
GET MORE INFORMATION





