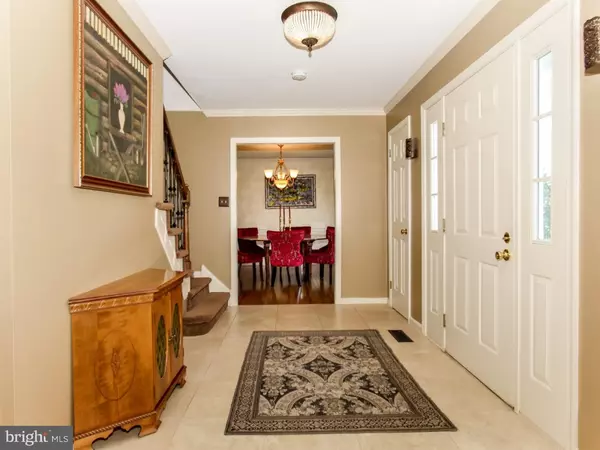For more information regarding the value of a property, please contact us for a free consultation.
Key Details
Sold Price $620,000
Property Type Single Family Home
Sub Type Detached
Listing Status Sold
Purchase Type For Sale
Square Footage 3,682 sqft
Price per Sqft $168
Subdivision Spring Water Farms
MLS Listing ID 1002584731
Sold Date 06/10/16
Style Colonial
Bedrooms 4
Full Baths 2
Half Baths 1
HOA Y/N N
Abv Grd Liv Area 3,682
Originating Board TREND
Year Built 1985
Annual Tax Amount $10,919
Tax Year 2015
Lot Size 1.440 Acres
Acres 1.44
Property Description
With the privacy of nearly one and a half acres 16 Spring Court in historic Washington Crossing is ready to welcome you home. This four-bedroom brick colonial boasts large, light-filled living spaces, an expansive deck and is in the nationally ranked Council Rock School District. Inside a tiled foyer opens to the formal living room where gorgeous hardwood floors unfold and the crown molding, chair rail and accent lighting create an elegant appeal. A single pocket door leads to a large office and double pocket doors adorn the entry to the family room. Drawing your eye, the floor to ceiling fireplace creates a cozy atmosphere in this gathering space. A divided glass door reveals a lovely sunroom highlighted by five skylights, French doors to the office, a spiral staircase to a loft and a wall of glass including doors to the deck that bring in the peaceful backyard views. Offering the chef a vast workspace and a plethora of cabinetry the gourmet kitchen boasts a tiered island with Jenn Air cooktop, Thermador double oven, gleaming granite, a tiled backsplash and an adjoining casual dining area that is open and spacious. An amazing space, the atrium style family room with raised ceiling and marble fireplace surround enjoys many windows that frame the natural views and French doors lending access to the deck for outdoor entertaining. Adding even more cabinetry the tiled pantry and mudroom with laundry keep everything organized. A powder room is located a few steps away. Elegance abounds in the spacious formal dining room as the architectural trim and hardwood floor beautifully accent the color washed paint technique. Upstairs the master suite has an oversized bedroom with plenty of space for a sitting area if you choose. The master bath offers the luxury of a raised ceiling with skylight, a jetted tub, separate glass shower and long vanity with a triple medicine cabinet. There is also a deep custom walk-in closet. Three additional bedrooms all enjoy a bright ambiance, lighted ceiling fans and more than ample closet space with beautiful hardwood flooring.Crisply tiled the hall bath also enjoys much natural light. The finished basement offers many uses. A tiered deck overlooks the landscaped beds and fenced vegetable garden with raised boxes for an optimal harvest. Enjoy biking and walking along the towpath and the views and boating on the Delaware River. Call today to schedule your private tour of this amazing home.
Location
State PA
County Bucks
Area Upper Makefield Twp (10147)
Zoning CM
Rooms
Other Rooms Living Room, Dining Room, Primary Bedroom, Bedroom 2, Bedroom 3, Kitchen, Family Room, Bedroom 1, Laundry, Other, Attic
Basement Full, Fully Finished
Interior
Interior Features Primary Bath(s), Kitchen - Island, Butlers Pantry, Skylight(s), Ceiling Fan(s), Water Treat System, Stall Shower, Dining Area
Hot Water Electric
Heating Heat Pump - Gas BackUp, Propane
Cooling Central A/C
Flooring Wood, Fully Carpeted, Tile/Brick
Fireplaces Number 2
Fireplaces Type Brick, Gas/Propane
Equipment Built-In Range, Oven - Wall, Oven - Double, Oven - Self Cleaning, Dishwasher, Refrigerator
Fireplace Y
Appliance Built-In Range, Oven - Wall, Oven - Double, Oven - Self Cleaning, Dishwasher, Refrigerator
Heat Source Bottled Gas/Propane
Laundry Main Floor
Exterior
Exterior Feature Deck(s)
Garage Inside Access, Garage Door Opener
Garage Spaces 5.0
Utilities Available Cable TV
Waterfront N
Water Access N
Accessibility None
Porch Deck(s)
Parking Type Driveway, Attached Garage, Other
Attached Garage 2
Total Parking Spaces 5
Garage Y
Building
Lot Description Cul-de-sac, Level, Front Yard, Rear Yard, SideYard(s)
Story 2
Sewer On Site Septic
Water Well
Architectural Style Colonial
Level or Stories 2
Additional Building Above Grade
Structure Type Cathedral Ceilings
New Construction N
Schools
Elementary Schools Sol Feinstone
Middle Schools Newtown
High Schools Council Rock High School North
School District Council Rock
Others
Senior Community No
Tax ID 47-026-010
Ownership Fee Simple
Read Less Info
Want to know what your home might be worth? Contact us for a FREE valuation!

Our team is ready to help you sell your home for the highest possible price ASAP

Bought with Brittany H Druker • BHHS Fox & Roach-Newtown
GET MORE INFORMATION





