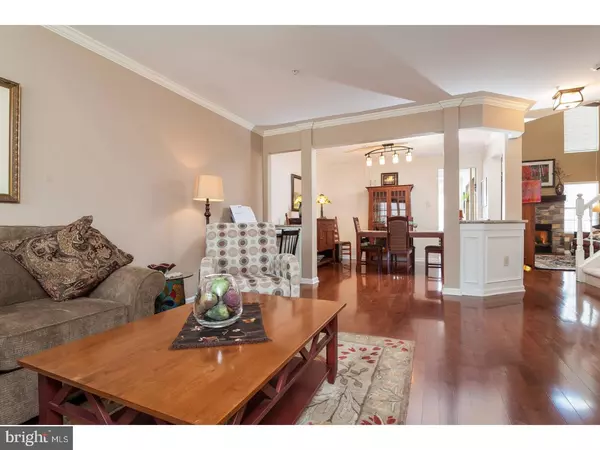For more information regarding the value of a property, please contact us for a free consultation.
Key Details
Sold Price $377,000
Property Type Townhouse
Sub Type Interior Row/Townhouse
Listing Status Sold
Purchase Type For Sale
Square Footage 2,052 sqft
Price per Sqft $183
Subdivision Wilshire Hunt
MLS Listing ID 1002607251
Sold Date 05/15/17
Style Contemporary
Bedrooms 2
Full Baths 2
Half Baths 1
HOA Fees $260/mo
HOA Y/N N
Abv Grd Liv Area 2,052
Originating Board TREND
Year Built 1996
Annual Tax Amount $3,905
Tax Year 2017
Property Description
This exceptional townhouse in the Wilshire Hunt enclave is in a great location, has a stunning interior, private patio and 1-car garage w/elevated storage. Entry area has double closet. Everything from the cherry floors to columns and crown molding, picture molding wainscoting are gracious touches to a great floor plan and beautiful ambiance. Living room adjoins the dining room that is architecturally rich w/open wall areas and a granite topped counter. Spacious kitchen has SS Kitchen Aid d/w, a GE profile gas range, French door refrigerator, pantry closet, recessed lighting, granite countertop, decorative accents in backsplash and breakfast room w/skylights. Family room has 17' ceiling w/fan, dramatic stone, gas fireplace, Palladium windows and door to fenced patio with retractable awning. Powder room, door to garage and mechanical closet complete the first floor. No need to be concerned about whether a basement is dry ( no basement). The carpeted upstairs is designed for privacy and features a master bedroom suite w/trey ceiling, a sitting room, two closets, one a walk-in, tiled bathroom w/jetted tub, separate shower and double sinks. There is a hall washer/dryer closet, another tiled, full bath w/tub-shower and linen closet. The 2nd bedroom has a ceiling fan, two closets and double window. All this with close proximity to NJ, easy commuting and the finest restaurants, shops and recreation in New Hope and Bucks County. It is a wonderful community and setting and offers a great lifestyle. Welcome home!
Location
State PA
County Bucks
Area Solebury Twp (10141)
Zoning RD
Direction West
Rooms
Other Rooms Living Room, Dining Room, Primary Bedroom, Kitchen, Family Room, Bedroom 1, Other, Attic
Interior
Interior Features Primary Bath(s), Butlers Pantry, Skylight(s), Ceiling Fan(s), WhirlPool/HotTub, Sprinkler System, Stall Shower, Kitchen - Eat-In
Hot Water Natural Gas
Heating Gas, Forced Air
Cooling Central A/C
Flooring Wood, Fully Carpeted, Vinyl
Fireplaces Number 1
Fireplaces Type Stone
Equipment Built-In Range, Oven - Self Cleaning, Dishwasher, Refrigerator, Disposal, Built-In Microwave
Fireplace Y
Window Features Energy Efficient
Appliance Built-In Range, Oven - Self Cleaning, Dishwasher, Refrigerator, Disposal, Built-In Microwave
Heat Source Natural Gas
Laundry Upper Floor
Exterior
Exterior Feature Patio(s)
Parking Features Inside Access, Garage Door Opener
Garage Spaces 2.0
Water Access N
Roof Type Pitched
Accessibility None
Porch Patio(s)
Attached Garage 1
Total Parking Spaces 2
Garage Y
Building
Story 2
Sewer Public Sewer
Water Public
Architectural Style Contemporary
Level or Stories 2
Additional Building Above Grade
Structure Type Cathedral Ceilings
New Construction N
Schools
School District New Hope-Solebury
Others
Pets Allowed Y
HOA Fee Include Common Area Maintenance,Ext Bldg Maint,Lawn Maintenance,Snow Removal,Trash
Senior Community No
Tax ID 41-024-026-090
Ownership Condominium
Acceptable Financing Conventional
Listing Terms Conventional
Financing Conventional
Pets Allowed Case by Case Basis
Read Less Info
Want to know what your home might be worth? Contact us for a FREE valuation!

Our team is ready to help you sell your home for the highest possible price ASAP

Bought with Louise M Williamson • Keller Williams Real Estate-Doylestown




