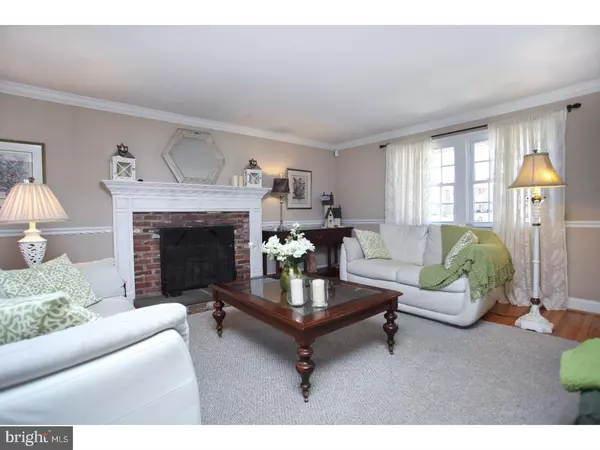For more information regarding the value of a property, please contact us for a free consultation.
Key Details
Sold Price $300,000
Property Type Single Family Home
Sub Type Detached
Listing Status Sold
Purchase Type For Sale
Square Footage 1,656 sqft
Price per Sqft $181
Subdivision Somerton Ests
MLS Listing ID 1002609309
Sold Date 05/16/17
Style Colonial
Bedrooms 3
Full Baths 1
Half Baths 1
HOA Y/N N
Abv Grd Liv Area 1,656
Originating Board TREND
Year Built 1964
Annual Tax Amount $5,527
Tax Year 2017
Lot Size 0.266 Acres
Acres 0.27
Lot Dimensions 81X143
Property Description
Welcome home to 1113 Central Avenue. This gorgeous turn key home has been cared for and maintained meticulously by the original owner. This home sits on a mature lot with fenced in back yard and boasts 1650+ square feet of wonderful living space which includes 3 large bedrooms and 1 and half updated bathrooms. NEWER Roof, NEWER Siding NEWER HVAC!!! The living room features rich hardwood floors coupled with a wonderful brick fireplace and is directly adjacent to the large dining. The Kitchen has been completely updated with granite counter tops,cabinets and appliances with stunning pantry and office nook also added. The half bathroom on main floor has been updated. New concrete patio added for your outdoor entertainment as you enjoy the large fenced in back yard. The first floor features 3 large bedrooms that also have rich hardwood floors throughout and a recently updated full bathroom. Location is convenient to schools,shopping and major routes. There is nothing to do but move in, book your showings quickly as this home will not last.
Location
State PA
County Bucks
Area Lower Southampton Twp (10121)
Zoning R2
Rooms
Other Rooms Living Room, Dining Room, Primary Bedroom, Bedroom 2, Kitchen, Family Room, Bedroom 1, Attic
Basement Full, Unfinished
Interior
Interior Features Butlers Pantry, Ceiling Fan(s), Kitchen - Eat-In
Hot Water Natural Gas
Heating Gas, Forced Air
Cooling Central A/C
Flooring Wood, Fully Carpeted, Tile/Brick
Fireplaces Number 1
Fireplaces Type Brick, Gas/Propane
Equipment Oven - Self Cleaning, Dishwasher, Refrigerator, Energy Efficient Appliances
Fireplace Y
Window Features Energy Efficient,Replacement
Appliance Oven - Self Cleaning, Dishwasher, Refrigerator, Energy Efficient Appliances
Heat Source Natural Gas
Laundry Basement
Exterior
Exterior Feature Patio(s)
Garage Spaces 3.0
Pool In Ground
Waterfront N
Water Access N
Roof Type Shingle
Accessibility None
Porch Patio(s)
Parking Type Attached Garage
Attached Garage 1
Total Parking Spaces 3
Garage Y
Building
Lot Description Front Yard, Rear Yard
Story 2
Foundation Concrete Perimeter
Sewer Public Sewer
Water Public
Architectural Style Colonial
Level or Stories 2
Additional Building Above Grade, Shed
New Construction N
Schools
Elementary Schools Joseph E Ferderbar
High Schools Neshaminy
School District Neshaminy
Others
Senior Community No
Tax ID 21-011-143
Ownership Fee Simple
Security Features Security System
Acceptable Financing Conventional
Listing Terms Conventional
Financing Conventional
Read Less Info
Want to know what your home might be worth? Contact us for a FREE valuation!

Our team is ready to help you sell your home for the highest possible price ASAP

Bought with Patricia Copland • Long & Foster Real Estate, Inc.
GET MORE INFORMATION





