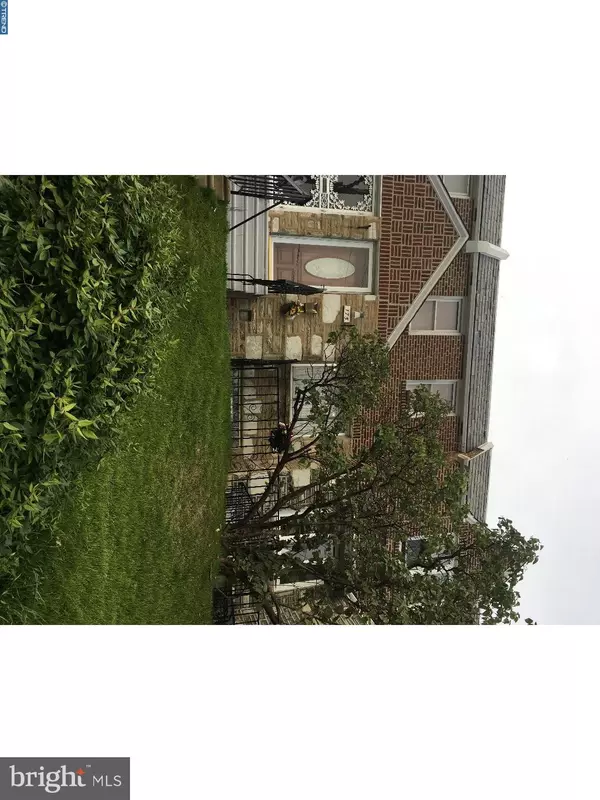For more information regarding the value of a property, please contact us for a free consultation.
Key Details
Sold Price $163,000
Property Type Townhouse
Sub Type Interior Row/Townhouse
Listing Status Sold
Purchase Type For Sale
Square Footage 1,152 sqft
Price per Sqft $141
Subdivision Melrose Park Gardens
MLS Listing ID 1000319679
Sold Date 01/19/18
Style AirLite
Bedrooms 3
Full Baths 1
Half Baths 1
HOA Y/N N
Abv Grd Liv Area 1,152
Originating Board TREND
Year Built 1955
Annual Tax Amount $1,949
Tax Year 2017
Lot Size 1,600 Sqft
Acres 0.04
Lot Dimensions 16X100
Property Description
Beautifully renovated brick and stone row home located in desirable Melrose Park Gardens. Set back with a large front lawn, this property has so much to offer. When you enter into the spacious living room, you can't help but notice the beautiful, rich, Brazilian walnut hardwood flooring that leads to the dining room. Just off the dining room is a fabulous kitchen offering new cabinets, granite counter tops, and stainless appliances. As you make your way up the refinished hardwood steps to the second floor, you will find 3 bedrooms and hallway offering finished hardwood flooring. The bathroom offers new vanity, toilet, and tiling. The lower offers a clean, freshly painted basement with a powder room. Other upgrades included are new windows, recessed lighting, heating system, and central air-conditioning. Close to shopping, restaurants, park, public transportation, and major travel routes.
Location
State PA
County Philadelphia
Area 19120 (19120)
Zoning RSA5
Rooms
Other Rooms Living Room, Dining Room, Primary Bedroom, Bedroom 2, Kitchen, Bedroom 1
Basement Partial, Outside Entrance
Interior
Interior Features Skylight(s), Breakfast Area
Hot Water Natural Gas
Heating Forced Air
Cooling Central A/C
Flooring Wood, Tile/Brick
Equipment Oven - Self Cleaning, Dishwasher, Disposal, Built-In Microwave
Fireplace N
Window Features Replacement
Appliance Oven - Self Cleaning, Dishwasher, Disposal, Built-In Microwave
Heat Source Natural Gas
Laundry Basement
Exterior
Exterior Feature Patio(s)
Garage Spaces 2.0
Fence Other
Waterfront N
Water Access N
Roof Type Flat
Accessibility None
Porch Patio(s)
Parking Type On Street, Driveway, Attached Garage
Attached Garage 1
Total Parking Spaces 2
Garage Y
Building
Lot Description Sloping, Front Yard
Story 2
Sewer Public Sewer
Water Public
Architectural Style AirLite
Level or Stories 2
Additional Building Above Grade
New Construction N
Schools
School District The School District Of Philadelphia
Others
Senior Community No
Tax ID 611361400
Ownership Fee Simple
Acceptable Financing Conventional, VA, FHA 203(b)
Listing Terms Conventional, VA, FHA 203(b)
Financing Conventional,VA,FHA 203(b)
Read Less Info
Want to know what your home might be worth? Contact us for a FREE valuation!

Our team is ready to help you sell your home for the highest possible price ASAP

Bought with Shaquiyyah D Jenkins • Domain Real Estate Group, LLC
GET MORE INFORMATION





