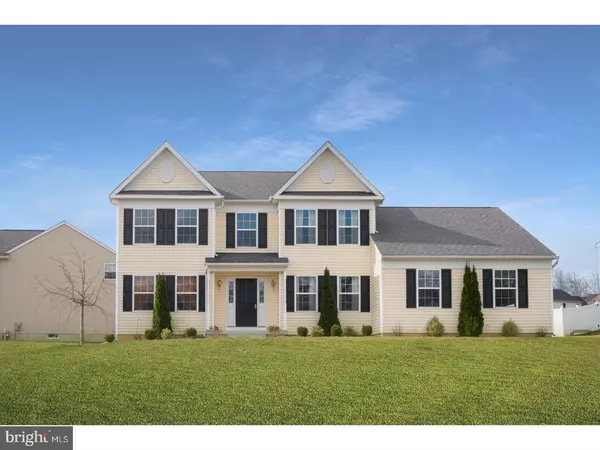For more information regarding the value of a property, please contact us for a free consultation.
Key Details
Sold Price $280,000
Property Type Single Family Home
Sub Type Detached
Listing Status Sold
Purchase Type For Sale
Square Footage 2,557 sqft
Price per Sqft $109
Subdivision Calnshire Estates
MLS Listing ID 1003195785
Sold Date 06/16/17
Style Colonial
Bedrooms 4
Full Baths 3
Half Baths 1
HOA Fees $25/mo
HOA Y/N Y
Abv Grd Liv Area 2,557
Originating Board TREND
Year Built 2010
Annual Tax Amount $6,150
Tax Year 2017
Lot Size 0.433 Acres
Acres 0.43
Lot Dimensions 0X0
Property Description
Great house with two master bedrooms!! Enjoy life in the scenic rolling hills of Chester County's Calnshire Estates. This seven-year young 4 bed room, 3.5 bath home provides the experience of living in a newer home with low maintenance and charming features. As you enter through the front door you are greeted with an open foyer, vaulted ceiling, gleaming hardwood floors and beautiful trim work all around. Hosting special occasions will be more delightful in the formal dining room with the beautiful trey ceiling and crown molding. Wake up to a sun-drenched kitchen with plenty of counter space, framed inlaid cabinets, center island and stainless steel appliances. The sliders provide easy access to the backyard which is great for space for entertaining family and friends. Relax in the comfy family room right off the kitchen area. This room also has a gas fireplace flanked by extended windows on each side giving it a luxurious feel. The convenience of the large 2 car garage accessing the mud room / laundry room leading into the kitchen provides for easy unloading of groceries etc. One of the Master suites is on the main living level. This is a beautiful room with a large walk in closet, high ceilings and a huge master bath with a dual vanity and a jetted tub. Picture yourself unwinding in your spa like bath after a long day of work! The first floor is complete with a a half bath and play room. The remaining three bedrooms are located on the second floor. One is another sizable master bedroom with full bath. Plus two more, all with ample closet space and wall to wall carpeting. In addition, there is a third full bathroom in the hall. The Basement has 9 foot ceilings and an egress and is awaiting your finishing touches! Close to community parks, shopping, major routes, and even Lancaster/DE/MD! Come take a tour today!
Location
State PA
County Chester
Area West Caln Twp (10328)
Zoning R1
Rooms
Other Rooms Living Room, Dining Room, Primary Bedroom, Bedroom 2, Bedroom 3, Kitchen, Family Room, Bedroom 1
Basement Full
Interior
Interior Features Primary Bath(s), Kitchen - Island, Kitchen - Eat-In
Hot Water Natural Gas
Heating Gas, Forced Air
Cooling Central A/C
Fireplaces Number 1
Fireplace Y
Heat Source Natural Gas
Laundry Main Floor
Exterior
Garage Spaces 4.0
Water Access N
Accessibility None
Attached Garage 2
Total Parking Spaces 4
Garage Y
Building
Story 2
Sewer Public Sewer
Water Public
Architectural Style Colonial
Level or Stories 2
Additional Building Above Grade
Structure Type High
New Construction N
Schools
School District Coatesville Area
Others
Senior Community No
Tax ID 28-05 -0274
Ownership Fee Simple
Read Less Info
Want to know what your home might be worth? Contact us for a FREE valuation!

Our team is ready to help you sell your home for the highest possible price ASAP

Bought with Matthew I Gorham • Keller Williams Real Estate -Exton




