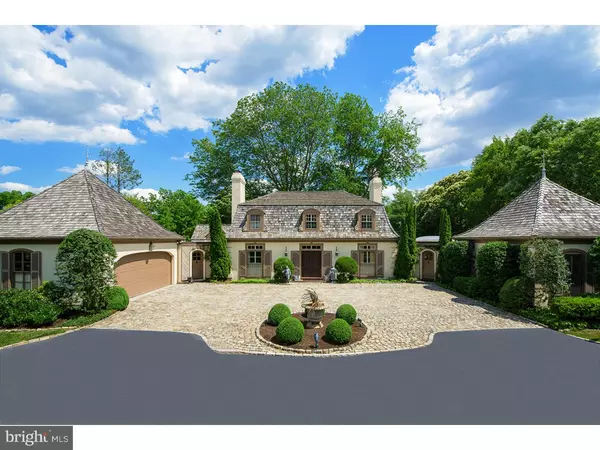For more information regarding the value of a property, please contact us for a free consultation.
Key Details
Sold Price $1,325,000
Property Type Single Family Home
Sub Type Detached
Listing Status Sold
Purchase Type For Sale
Square Footage 6,316 sqft
Price per Sqft $209
Subdivision None Available
MLS Listing ID 1003477539
Sold Date 11/21/16
Style Colonial
Bedrooms 5
Full Baths 7
Half Baths 1
HOA Y/N N
Abv Grd Liv Area 6,316
Originating Board TREND
Year Built 1962
Annual Tax Amount $35,346
Tax Year 2016
Lot Size 2.140 Acres
Acres 2.14
Lot Dimensions 185
Property Description
Refined, elegant with beautiful architectural balance this 5 bedroom French Mansion style home sits on a truly magnificent 2.14 acre parcel offering exceptional first floor Master Bedroom Suite and expanded, bright living space on its three finished floors. Set well off the road and accessed by a cobbled edge circular drive, arrive to stone courtyard detailed by a brick fountain and artfully crafted low stone retaining wall. Professionally landscaped for both low maintenance and superior privacy, the property boasts mature trees and deep, tiered verdant lawns. Two story inset marble entrance Foyer with sweeping wrought iron staircase sets the stage for the beautifully selected interior that follows. Formal Living Room boasts a full wall of windows and French doors which open to a wide brick Terrace spanning the length of the rear of the home. The centrally positioned marble mantle is flanked by a milled wall of character grade knotty cypress adding a warmth and appeal to this formal space . Bi-fold doors lead to the formal Dining Room with gently curved window, random width floors and deep, lit inset display cabinets. A swinging service door opens to the Kitchen and beyond to a spacious Breakfast Room with fireplace which enjoys southern views. Located off a second entrance which serves the Master Suite find a fully paneled Study with refrigeration and custom shelved bar. A brick surround fireplace with coordinating mantle is an ideal spot for entertaining or late night retreat. Currently utilizing two bedrooms and 2 full baths the Master Suite is richly appointed with a fireplace , walk in closets, and private covered outdoor patio. Ascend the stair to second level with two spacious bedrooms each with private bath which share a balcony with iron trim detailing. A finished lower level which exits to the outside offering a Bedroom and Bath, large recreation room with fireplace, shelving and large windows. Sophisticated living at its best. Garage space for 4 cars, two car attached and 2 car detached with addition storage, wine storage room with dedicated refrigeration unit.
Location
State PA
County Montgomery
Area Lower Merion Twp (10640)
Zoning RA
Rooms
Other Rooms Living Room, Dining Room, Primary Bedroom, Bedroom 2, Bedroom 3, Kitchen, Bedroom 1, Laundry, Other
Basement Full
Interior
Interior Features Primary Bath(s), Kitchen - Island, Dining Area
Hot Water Natural Gas
Heating Gas
Cooling Central A/C
Flooring Wood, Fully Carpeted, Tile/Brick, Marble
Fireplaces Type Gas/Propane
Equipment Oven - Double, Dishwasher
Fireplace N
Appliance Oven - Double, Dishwasher
Heat Source Natural Gas
Laundry Main Floor
Exterior
Exterior Feature Patio(s)
Garage Spaces 7.0
Waterfront N
Water Access N
Accessibility None
Porch Patio(s)
Parking Type Driveway, Attached Garage, Detached Garage
Total Parking Spaces 7
Garage Y
Building
Lot Description Flag, Level, Trees/Wooded, Front Yard, Rear Yard, SideYard(s)
Story 2
Sewer On Site Septic
Water Public
Architectural Style Colonial
Level or Stories 2
Additional Building Above Grade
New Construction N
Schools
School District Lower Merion
Others
Senior Community No
Tax ID 40-00-64724-009
Ownership Fee Simple
Acceptable Financing Conventional
Listing Terms Conventional
Financing Conventional
Read Less Info
Want to know what your home might be worth? Contact us for a FREE valuation!

Our team is ready to help you sell your home for the highest possible price ASAP

Bought with Lavinia Smerconish • BHHS Fox & Roach-Bryn Mawr
GET MORE INFORMATION





