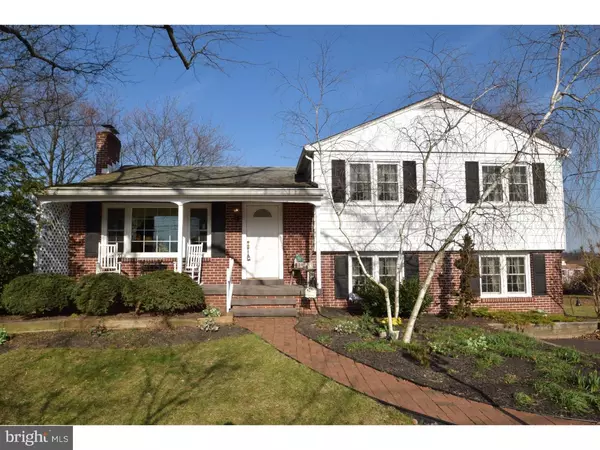For more information regarding the value of a property, please contact us for a free consultation.
Key Details
Sold Price $289,900
Property Type Single Family Home
Sub Type Detached
Listing Status Sold
Purchase Type For Sale
Square Footage 1,904 sqft
Price per Sqft $152
Subdivision None Available
MLS Listing ID 1003147383
Sold Date 06/26/17
Style Colonial,Split Level
Bedrooms 3
Full Baths 2
HOA Y/N N
Abv Grd Liv Area 1,904
Originating Board TREND
Year Built 1956
Annual Tax Amount $5,226
Tax Year 2017
Lot Size 0.758 Acres
Acres 0.76
Lot Dimensions 100
Property Description
Custom built split level home with hardwood flooring throughout. This home has been proudly maintained by its original owners and it is evident. Upon entering into the living room you will notice the nice neutral decor, stately fireplace,crown moldings,chair rails and the large picture bay window. Dining room complete with the moldings and entrance into the 4 season enclosed porch with its own propane cast iron fireplace with wonderful views of the large level backyard and views of Franconia township and two large sheds. A charming cozy kitchen has solid wood cabinetry. The few steps down lead you to an expansive family room with plenty of windows and a beautiful brick hearth fireplace, full bathroom and plenty of storage with door to side yard, rear yard and driveway. A few more steps down lead to a laundry area and office/workshop with all utilities, newer oil furnace and plenty of storage in a large cedar closet. The newer roof and newer replacement windows are taken care of.The flower beds and professional landscaping add to the curb appeal and outdoor living offered by this one of a kind home nestled in Franconia Township. One shed has been wired for electric and dry-walled and insulated Great Wood shop!Make your appointment today.
Location
State PA
County Montgomery
Area Franconia Twp (10634)
Zoning R130
Rooms
Other Rooms Living Room, Dining Room, Primary Bedroom, Bedroom 2, Kitchen, Family Room, Bedroom 1, Laundry, Attic
Basement Partial
Interior
Interior Features Ceiling Fan(s)
Hot Water Oil
Heating Oil, Baseboard
Cooling None
Flooring Wood, Fully Carpeted, Tile/Brick
Fireplaces Number 1
Fireplaces Type Brick, Gas/Propane
Fireplace Y
Window Features Bay/Bow,Energy Efficient,Replacement
Heat Source Oil
Laundry Basement
Exterior
Exterior Feature Deck(s), Patio(s)
Garage Spaces 3.0
Utilities Available Cable TV
Waterfront N
Water Access N
Roof Type Shingle
Accessibility None
Porch Deck(s), Patio(s)
Parking Type Driveway
Total Parking Spaces 3
Garage N
Building
Lot Description Level, Front Yard, Rear Yard, SideYard(s)
Story Other
Foundation Concrete Perimeter, Brick/Mortar
Sewer Public Sewer
Water Public
Architectural Style Colonial, Split Level
Level or Stories Other
Additional Building Above Grade
New Construction N
Schools
Elementary Schools West Broad Street
School District Souderton Area
Others
Senior Community No
Tax ID 34-00-03520-001
Ownership Fee Simple
Acceptable Financing Conventional, VA, FHA 203(b), USDA
Listing Terms Conventional, VA, FHA 203(b), USDA
Financing Conventional,VA,FHA 203(b),USDA
Read Less Info
Want to know what your home might be worth? Contact us for a FREE valuation!

Our team is ready to help you sell your home for the highest possible price ASAP

Bought with Christian B Skiffington • RE/MAX 440 - Perkasie
GET MORE INFORMATION





