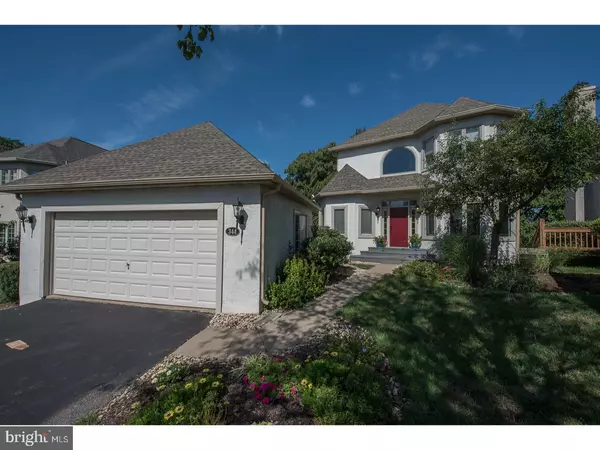For more information regarding the value of a property, please contact us for a free consultation.
Key Details
Sold Price $456,500
Property Type Single Family Home
Sub Type Detached
Listing Status Sold
Purchase Type For Sale
Square Footage 3,029 sqft
Price per Sqft $150
Subdivision Greenridge
MLS Listing ID 1000283045
Sold Date 11/10/17
Style Colonial,French
Bedrooms 3
Full Baths 3
Half Baths 1
HOA Fees $245/mo
HOA Y/N Y
Abv Grd Liv Area 3,029
Originating Board TREND
Year Built 1990
Annual Tax Amount $7,438
Tax Year 2017
Lot Size 9,253 Sqft
Acres 0.21
Lot Dimensions 35
Property Description
One of the largest homes in Greenridge and situated at the end of the cul-de-sac allowing for complete privacy and loads of natural sunlight. This home offers three finished levels of comfortable living spacing with over 3500 + SF. Rarely offered and completely upgraded with state of the art gourmet kitchen, freshly painted & new hardwood floors. Beautifully maintained & Move in Ready. Main Level: large 2-story foyer, formal LR with wood burning FP and sliding doors to large deck overlooking the professionally landscaped side yard and private wooded area- perfect for outdoor entertaining, formal DR, Den/study, Gourmet Eat-In kitchen with custom backsplash, granite countertops, top of the line stainless steel appliances. 2nd Level: Master suite with custom his/her walk in closet & dressing area, newer custom gorgeous master bath, 2nd bedroom with full bath and cozy loft complete this level. Walkout Lower Level: Large family room with fireplace with access to 2nd large private deck, 3rd bedroom accompanied by full bath, Washer & Dryer area Plus Utility room. Excellent location and the perfect home for anyone that wants to live maintenance free with low monthly HOA fees. Pet friendly community. Easy to show and ready to go!
Location
State PA
County Montgomery
Area Upper Merion Twp (10658)
Zoning R2
Rooms
Other Rooms Living Room, Dining Room, Primary Bedroom, Bedroom 2, Kitchen, Family Room, Den, Bedroom 1, Laundry, Loft, Other
Basement Full, Outside Entrance, Fully Finished
Interior
Interior Features Primary Bath(s), Butlers Pantry, Skylight(s), Stain/Lead Glass, Stall Shower, Kitchen - Eat-In
Hot Water Natural Gas
Heating Hot Water
Cooling Central A/C
Flooring Wood, Fully Carpeted
Fireplaces Number 2
Equipment Cooktop, Oven - Wall, Oven - Double
Fireplace Y
Appliance Cooktop, Oven - Wall, Oven - Double
Heat Source Natural Gas
Laundry Lower Floor
Exterior
Exterior Feature Deck(s)
Garage Spaces 5.0
Utilities Available Cable TV
Water Access N
Roof Type Pitched,Shingle
Accessibility None
Porch Deck(s)
Attached Garage 2
Total Parking Spaces 5
Garage Y
Building
Lot Description Cul-de-sac
Story 3+
Sewer Public Sewer
Water Public
Architectural Style Colonial, French
Level or Stories 3+
Additional Building Above Grade
Structure Type Cathedral Ceilings,9'+ Ceilings
New Construction N
Schools
High Schools Upper Merion
School District Upper Merion Area
Others
Pets Allowed Y
HOA Fee Include Common Area Maintenance,Ext Bldg Maint,Lawn Maintenance,Snow Removal,Trash,All Ground Fee,Management
Senior Community No
Tax ID 58-00-14345-447
Ownership Fee Simple
Security Features Security System
Pets Allowed Case by Case Basis
Read Less Info
Want to know what your home might be worth? Contact us for a FREE valuation!

Our team is ready to help you sell your home for the highest possible price ASAP

Bought with John M Bahn • Long & Foster Real Estate, Inc.
GET MORE INFORMATION





