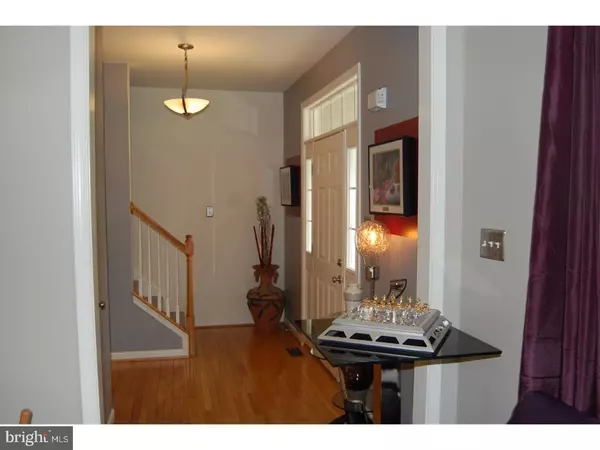For more information regarding the value of a property, please contact us for a free consultation.
Key Details
Sold Price $270,000
Property Type Single Family Home
Sub Type Detached
Listing Status Sold
Purchase Type For Sale
Square Footage 2,856 sqft
Price per Sqft $94
Subdivision Grove Point
MLS Listing ID 1000459511
Sold Date 09/11/17
Style Colonial
Bedrooms 4
Full Baths 2
Half Baths 1
HOA Y/N N
Abv Grd Liv Area 2,856
Originating Board TREND
Year Built 2003
Annual Tax Amount $7,427
Tax Year 2017
Lot Size 0.356 Acres
Acres 0.36
Lot Dimensions 75
Property Description
Welcome to 1690 Bahr Road, this is the home you have been waiting for!Carmel model with manor elevation is the largest model in the development You won't find anything builders grade here as this house has been upgraded and improved since the current owners built the property new in 2002 Just bring your personal property and move in as everything has been done for you As you pull up, note the curb appeal,front porch with stained concrete and paver patio and retaining wall surrounding the flowerbed filled with various perrenials As you enter through the front door, you will see the gleaming hardwood floors on the entire first floor(with the exception of the family room)Nine foot ceilings on the first floor add to the expansive feel Designer paint colors, brushed nickel doorknobs, hinges and hardware and custom light fixtures complete the finishes Enter the formal living room and enjoy the peace and serenity Continue to the dining room with crown molding and chair rail and 2 large windows facing the woods The large eat in kitchen features under and above cabinet LED lighting, 2 tone granite counter tops, a glass tile back splash, and an island with overhang for additional seating The newer stainless steel appliances include a 5 burner gas stove, built in microwave, counter depth refrigerator with ice and water, and dishwasher that are all included in the sale Outside the back sliding door is a 30" x 12' maintenance free composite deck that features an outdoor kitchen with Fire Magic stainless steel built in natural gas grille, sink and refrigerator The view from the deck overlooks the 24' round above ground pool and beautifully wooded area The finished lower level has 9 foot ceilings, new LED recessed lighting, tons of storage, a workshop and a walkout with sliding doors and 2 large windows As you enter the 2nd floor, you will find the laundry room, 4 bedrooms and 2 1/2 baths Upon entering the master suite, you will note the volume ceiling, new Stainmaster carpet, 2 large walk in closets and plenty of natural light from the 2 windows The adjacent master bath features a tile floor, granite counters, double sinks, soaking tub and glass stall shower with rainhead fixture Bedrooms 2,3 and 4 are all good sized and filled with light. The hall bath features a tile floor, granite counter top and upgraded fixtures This home also includes a whole house humidifier as well as HEPA and UV air filtration system Too many other upgrades to list
Location
State PA
County Montgomery
Area Lower Pottsgrove Twp (10642)
Zoning R2
Rooms
Other Rooms Living Room, Dining Room, Primary Bedroom, Bedroom 2, Bedroom 3, Kitchen, Family Room, Basement, Bedroom 1, Laundry, Other, Storage Room, Attic
Basement Full, Outside Entrance
Interior
Interior Features Primary Bath(s), Kitchen - Island, Ceiling Fan(s), Air Filter System, Stall Shower, Kitchen - Eat-In
Hot Water Natural Gas
Heating Forced Air
Cooling Central A/C
Flooring Wood, Fully Carpeted, Tile/Brick
Fireplaces Number 1
Fireplaces Type Gas/Propane
Equipment Oven - Self Cleaning, Dishwasher, Disposal, Energy Efficient Appliances, Built-In Microwave
Fireplace Y
Window Features Energy Efficient
Appliance Oven - Self Cleaning, Dishwasher, Disposal, Energy Efficient Appliances, Built-In Microwave
Heat Source Natural Gas
Laundry Upper Floor
Exterior
Exterior Feature Deck(s), Porch(es)
Parking Features Inside Access, Garage Door Opener
Garage Spaces 5.0
Pool Above Ground
Utilities Available Cable TV
Water Access N
Roof Type Pitched,Shingle
Accessibility None
Porch Deck(s), Porch(es)
Attached Garage 2
Total Parking Spaces 5
Garage Y
Building
Lot Description Irregular, Sloping, Trees/Wooded, Front Yard, Rear Yard, SideYard(s)
Story 2
Foundation Concrete Perimeter
Sewer Public Sewer
Water Public
Architectural Style Colonial
Level or Stories 2
Additional Building Above Grade
New Construction N
Schools
Middle Schools Pottsgrove
High Schools Pottsgrove Senior
School District Pottsgrove
Others
Senior Community No
Tax ID 42-00-00133-302
Ownership Fee Simple
Acceptable Financing Conventional, VA, FHA 203(b)
Listing Terms Conventional, VA, FHA 203(b)
Financing Conventional,VA,FHA 203(b)
Read Less Info
Want to know what your home might be worth? Contact us for a FREE valuation!

Our team is ready to help you sell your home for the highest possible price ASAP

Bought with Laurie M Curran • BHHS Fox & Roach-Collegeville




