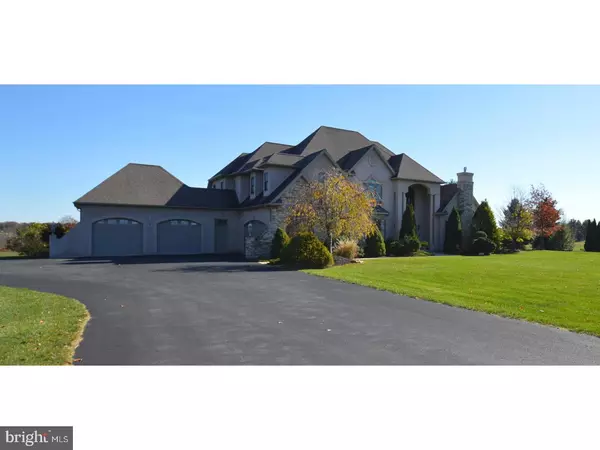For more information regarding the value of a property, please contact us for a free consultation.
Key Details
Sold Price $520,000
Property Type Single Family Home
Sub Type Detached
Listing Status Sold
Purchase Type For Sale
Square Footage 5,087 sqft
Price per Sqft $102
Subdivision White Tail Deer Est.
MLS Listing ID 1002635059
Sold Date 05/15/17
Style Colonial
Bedrooms 5
Full Baths 4
Half Baths 2
HOA Y/N N
Abv Grd Liv Area 5,087
Originating Board TREND
Year Built 2003
Annual Tax Amount $15,707
Tax Year 2017
Lot Size 1.360 Acres
Acres 1.36
Lot Dimensions 275 X 215
Property Description
Incredible Anthony Builders European-designed 5 bedroom, 4 full/2 half bath home is situated on the 7th hole of Whitetail Golf Course & over an acre of land. The home is more spectacular than the magnificent view. Look up as you tour to enjoy the beautiful architecture. Begin w/ a great room, w/ floor to ceiling fireplace, spiral staircase to media room (equipment incl.), eat-in kitchen w/ granite & breakfast area, first floor master bedroom and bath, in-law suite (or office), & a breathtaking sun room. Completing the floor is a formal dining room, formal living room,& laundry room. Up the oak staircase are 3 spacious bedrooms, a Jack & Jill bath, & additional full bath. Take the spiral staircase to the media room, complete w/ kitchen, half bath, and sun light panels. Downstairs is a full basement ready to be finished w/ elevated 12 ft ceilings & roughed-in plumbing. Attached 4 car garage, elevated porch, patio, fire pit area & hot tub (warranty incl.). Free golf for residents. Schedule a tour!
Location
State PA
County Northampton
Area Moore Twp (12420)
Zoning R
Rooms
Other Rooms Living Room, Dining Room, Primary Bedroom, Bedroom 2, Bedroom 3, Kitchen, Family Room, Bedroom 1, In-Law/auPair/Suite, Other, Attic
Basement Full, Outside Entrance, Fully Finished
Interior
Interior Features Primary Bath(s), Ceiling Fan(s), WhirlPool/HotTub, Wood Stove, Central Vacuum, 2nd Kitchen, Kitchen - Eat-In
Hot Water Natural Gas, Propane
Heating Electric
Cooling Central A/C
Flooring Wood, Fully Carpeted, Tile/Brick
Fireplaces Number 2
Equipment Oven - Self Cleaning, Disposal
Fireplace Y
Appliance Oven - Self Cleaning, Disposal
Heat Source Electric
Laundry Main Floor
Exterior
Exterior Feature Patio(s), Porch(es)
Garage Spaces 4.0
Utilities Available Cable TV
Amenities Available Golf Course
Waterfront N
Water Access N
Roof Type Pitched,Shingle
Accessibility None
Porch Patio(s), Porch(es)
Parking Type Driveway, Attached Garage
Attached Garage 2
Total Parking Spaces 4
Garage Y
Building
Story 2
Sewer On Site Septic
Water Well
Architectural Style Colonial
Level or Stories 2
Additional Building Above Grade
Structure Type Cathedral Ceilings
New Construction N
Schools
School District Northampton Area
Others
Senior Community No
Tax ID J5-12-9E-0520
Ownership Fee Simple
Acceptable Financing Conventional, VA, FHA 203(k), FHA 203(b)
Listing Terms Conventional, VA, FHA 203(k), FHA 203(b)
Financing Conventional,VA,FHA 203(k),FHA 203(b)
Read Less Info
Want to know what your home might be worth? Contact us for a FREE valuation!

Our team is ready to help you sell your home for the highest possible price ASAP

Bought with Martin J Hacker • RE/MAX Unlimited Real Estate
GET MORE INFORMATION





