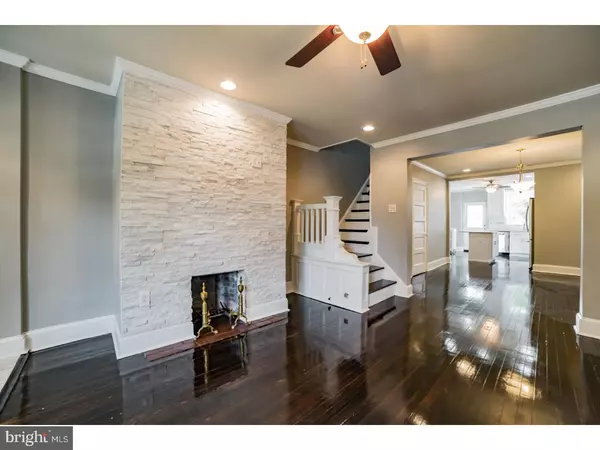For more information regarding the value of a property, please contact us for a free consultation.
Key Details
Sold Price $225,000
Property Type Townhouse
Sub Type Interior Row/Townhouse
Listing Status Sold
Purchase Type For Sale
Square Footage 1,920 sqft
Price per Sqft $117
Subdivision Mt Airy (West)
MLS Listing ID 1003251935
Sold Date 08/15/17
Style Traditional
Bedrooms 3
Full Baths 1
Half Baths 1
HOA Y/N N
Abv Grd Liv Area 1,920
Originating Board TREND
Year Built 1925
Annual Tax Amount $1,866
Tax Year 2017
Lot Size 2,000 Sqft
Acres 0.05
Lot Dimensions 16X125
Property Description
Come see this gorgeous renovated home for sale Just one block from Germantown Avenue in West Mount Airy with 3 bedrooms, 1.5 bathrooms, finished basement and stunning kitchen with shaker cabinetry, Carrera marble counter tops and hardwood flooring. This home sits on a large lot, 16" x 125" with front and back yards. Enter this home through the covered front porch and be greeted by the open floor plan with wide moldings, gorgeous millwork and dark refinished hardwood flooring. The living room features a fireplace with tiled wall, recessed lighting and ceiling fan. Through the large separate dining room and kitchen, out the back door you will enjoy the very large back yard with large deck and sunny yard just waiting for you to enjoy. Upstairs there are three large bedrooms and one bathroom with tiled shower surround and flooring. The large front bedroom has recessed lighting, ceiling fan, ample closet space and a built-in window seat with storage compartments under three large windows that let in tons of natural light. The generously sized middle and back bedrooms have one closet each. The finished basement is the perfect media room or den area. From here you have access to the laundry room and door to the back yard. The basement includes a half bathroom. Schedule a tour today and get ready to make your next move.
Location
State PA
County Philadelphia
Area 19119 (19119)
Zoning RSA5
Direction Northwest
Rooms
Other Rooms Living Room, Primary Bedroom, Bedroom 2, Kitchen, Bedroom 1
Basement Full
Interior
Interior Features Kitchen - Island, Breakfast Area
Hot Water Natural Gas
Heating Gas
Cooling None
Flooring Wood
Fireplace N
Heat Source Natural Gas
Laundry Basement
Exterior
Exterior Feature Deck(s)
Water Access N
Accessibility None
Porch Deck(s)
Garage N
Building
Story 2
Sewer Public Sewer
Water Public
Architectural Style Traditional
Level or Stories 2
Additional Building Above Grade
New Construction N
Schools
School District The School District Of Philadelphia
Others
Senior Community No
Tax ID 223006400
Ownership Fee Simple
Read Less Info
Want to know what your home might be worth? Contact us for a FREE valuation!

Our team is ready to help you sell your home for the highest possible price ASAP

Bought with Eric J Gerchberg • OCF Realty LLC - Philadelphia




