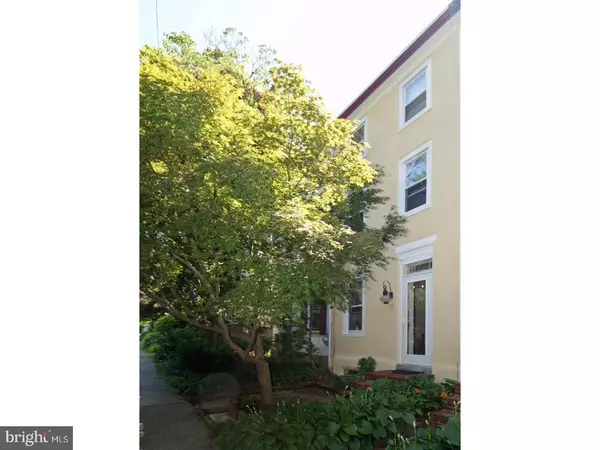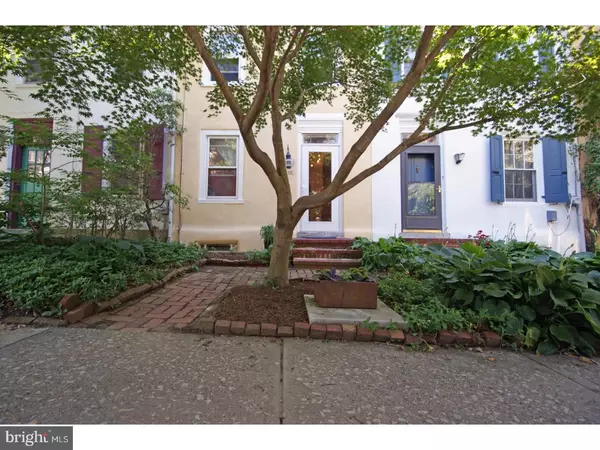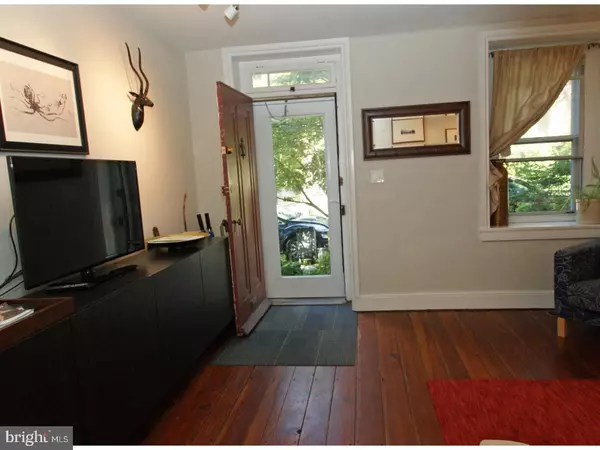For more information regarding the value of a property, please contact us for a free consultation.
Key Details
Sold Price $299,900
Property Type Townhouse
Sub Type Interior Row/Townhouse
Listing Status Sold
Purchase Type For Sale
Square Footage 1,530 sqft
Price per Sqft $196
Subdivision Mt Airy (West)
MLS Listing ID 1003254769
Sold Date 08/01/17
Style Colonial
Bedrooms 3
Full Baths 2
HOA Y/N N
Abv Grd Liv Area 1,530
Originating Board TREND
Year Built 1925
Annual Tax Amount $3,361
Tax Year 2017
Lot Size 2,999 Sqft
Acres 0.07
Lot Dimensions 14X214
Property Description
It's the best of both worlds: The convenience of City living with a Suburban-like Setting! Welcome to this sun-bathed, 3 Bedroom, 2 full-Bath Townhouse w/private backyard in West Mt. Airy. Wide-wood plank floors greet you as you enter the appealing Living Rm continue into the perfectly located Dining Rm featuring a convenient pass-through window to the oversized Eat-in Kitchen. The heart of a home where memories are created and shared. This kitchen offers plenty of counter/storage space, stainless-steel appliances, and a delightful skylight. The Kitchen looks out to the park-like setting of the breathtaking backyard providing you privacy, while the large patio is sure to become your special place to relax, or effortlessly entertain family and friends. The second floor hosts two spacious Bedrooms with good closet space, Hall Bath w/clawfoot tub/shower, newer sink, and tile flooring. On the third floor is an amazing Main Bedroom w/excellent built-in closet space, separate dressing/sitting area AND a Full Bath with tub/shower, newer sink/vanity, and convenient storage. There is a Unfinished Basement w/laundry and storage areas. This property is minutes from Center City, and conveniently located to public transportation, schools, playground, shopping, employment, and major roadways. Schedule your appointment today, before this home is gone.
Location
State PA
County Philadelphia
Area 19119 (19119)
Zoning RSA5
Rooms
Other Rooms Living Room, Dining Room, Primary Bedroom, Bedroom 2, Kitchen, Bedroom 1, Other
Basement Partial, Unfinished
Interior
Interior Features Kitchen - Eat-In
Hot Water Natural Gas
Heating Gas, Forced Air
Cooling None
Flooring Wood
Fireplace N
Heat Source Natural Gas
Laundry Basement
Exterior
Water Access N
Accessibility None
Garage N
Building
Story 3+
Sewer Public Sewer
Water Public
Architectural Style Colonial
Level or Stories 3+
Additional Building Above Grade
New Construction N
Schools
School District The School District Of Philadelphia
Others
Senior Community No
Tax ID 092075600
Ownership Fee Simple
Read Less Info
Want to know what your home might be worth? Contact us for a FREE valuation!

Our team is ready to help you sell your home for the highest possible price ASAP

Bought with Cherry F Barrett • Elfant Wissahickon-Chestnut Hill




