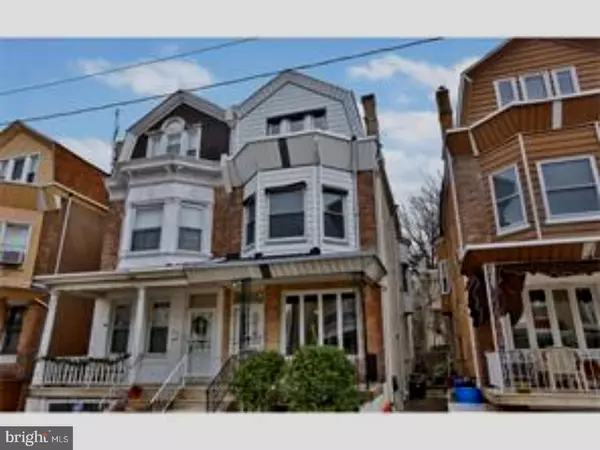For more information regarding the value of a property, please contact us for a free consultation.
Key Details
Sold Price $329,000
Property Type Single Family Home
Sub Type Twin/Semi-Detached
Listing Status Sold
Purchase Type For Sale
Square Footage 2,688 sqft
Price per Sqft $122
Subdivision Mt Airy (West)
MLS Listing ID 1003256115
Sold Date 08/18/17
Style Other
Bedrooms 4
Full Baths 2
Half Baths 1
HOA Y/N N
Abv Grd Liv Area 2,688
Originating Board TREND
Year Built 1920
Annual Tax Amount $3,833
Tax Year 2017
Lot Size 1,995 Sqft
Acres 0.05
Lot Dimensions 20X100
Property Description
Unbelievable COMPLETE home renovation 2 years ago, Every system, every finish is brand new. Enter the foyer w/ the original tile in tact, and stain glass transom window. Step into the living room you will be awed by the 9 foot ceilings and spacious feel of the open concept layout. Powder room, coat closet, beautiful hardwood floors. Gorgeous original center stairway and railings. The kitchen is to die for, with spectacular details a la HGTV. Great working layout, recessed lighting, and sconces with "bling" give the kitchen warmth. Of course, stainless appliances. No run-of-the-mill granite either! A large bonus room behind kitchen can be used as you see fit, as an extra pantry, closet or sports equipment storage. Gigantic, clean basement with good height, can be used for extra storage or finished for extra living space. 2 yes, 2 efficient HVAC systems! Four large bedrooms, 2 with large walk-in closets that you can configure as you wish.2nd floor laundry , with plenty of room for extra storage. The bathrooms feature double sinks, granite vanities, and amazing tile and craftsmanship. Neutral paint colors, molding with rosette detail throughout the house. Fenced in back yard, lawn area in the front for your gardening pleasure. Everything you could want in a home including a nice tree lined block where pride of ownership shows, nice neighbors! Close to transportation too.
Location
State PA
County Philadelphia
Area 19119 (19119)
Zoning RSA3
Rooms
Other Rooms Living Room, Dining Room, Primary Bedroom, Bedroom 2, Bedroom 3, Kitchen, Bedroom 1, Laundry
Basement Full, Unfinished
Interior
Interior Features Ceiling Fan(s), Dining Area
Hot Water Natural Gas
Heating Gas, Hot Water
Cooling Central A/C, Energy Star Cooling System
Flooring Wood, Fully Carpeted
Equipment Oven - Self Cleaning, Dishwasher, Built-In Microwave
Fireplace N
Window Features Bay/Bow,Replacement
Appliance Oven - Self Cleaning, Dishwasher, Built-In Microwave
Heat Source Natural Gas
Laundry Upper Floor
Exterior
Exterior Feature Porch(es)
Utilities Available Cable TV
Roof Type Flat,Shingle
Accessibility None
Porch Porch(es)
Garage N
Building
Lot Description Front Yard, Rear Yard
Story 3+
Foundation Stone
Sewer Public Sewer
Water Public
Architectural Style Other
Level or Stories 3+
Additional Building Above Grade
Structure Type 9'+ Ceilings
New Construction N
Schools
School District The School District Of Philadelphia
Others
Senior Community No
Tax ID 223038600
Ownership Fee Simple
Security Features Security System
Acceptable Financing Conventional, VA, Assumption, FHA 203(b), USDA
Listing Terms Conventional, VA, Assumption, FHA 203(b), USDA
Financing Conventional,VA,Assumption,FHA 203(b),USDA
Read Less Info
Want to know what your home might be worth? Contact us for a FREE valuation!

Our team is ready to help you sell your home for the highest possible price ASAP

Bought with Mary Hogan • Space & Company




