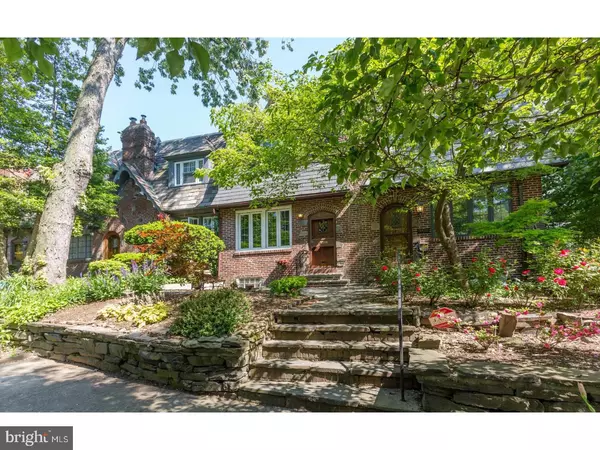For more information regarding the value of a property, please contact us for a free consultation.
Key Details
Sold Price $334,900
Property Type Townhouse
Sub Type Interior Row/Townhouse
Listing Status Sold
Purchase Type For Sale
Square Footage 1,488 sqft
Price per Sqft $225
Subdivision East Falls
MLS Listing ID 1003251261
Sold Date 07/13/17
Style Tudor
Bedrooms 3
Full Baths 2
HOA Y/N N
Abv Grd Liv Area 1,488
Originating Board TREND
Year Built 1935
Annual Tax Amount $3,371
Tax Year 2017
Lot Size 1,703 Sqft
Acres 0.04
Lot Dimensions 16X104
Property Description
This c. 1929 Tudor gem on one of East Falls' historically certified Tudor blocks offers tons of original character and charm complimented by updates and amenities desired by today's buyers. The open first floor is bright and airy with its large living room with exceptionally high ceiling, step-up dining room marked with distinctive columns and nicely updated kitchen with granite counters, contemporary appliances, ample cabinetry and bamboo floor. The kitchen opens to an appealing rear courtyard perfect for "city" gardening and that morning cup of coffee. Upstairs look for three bedrooms and a nicely updated hall bathroom with pretty tile work, wainscotting and heated floor. The main bedroom has expanded closets. The rear bedroom opens to a delightful deck for enjoying evening breezes and perhaps a late day sip of wine. The basement is partially finished with a full bathroom and offers useful space for exercise, hobbies and storage. The home is well maintained with tasteful decor, exposed h/w floors, newer windows throughout, updated electric, newer main roof, new garage roof, new water service line and split wall a/c units throughout. There is an attached one car garage in the rear and a pretty front patio and garden. All this is conveniently located in lovely East Falls with its parks and tree lined streets, its line up of trendy new eateries, its easy access to public transportation, to Fairmount Park for biking and hiking, to Kelly Drive and the picturesque Schuylkill with its frequent regattas, to the expressway and to center city which is only 15 minutes away. Not to be missed!
Location
State PA
County Philadelphia
Area 19129 (19129)
Zoning RSA5
Rooms
Other Rooms Living Room, Dining Room, Primary Bedroom, Bedroom 2, Kitchen, Bedroom 1
Basement Full
Interior
Interior Features Central Vacuum, Stall Shower
Hot Water Natural Gas
Heating Gas, Hot Water, Radiator
Cooling Wall Unit
Flooring Wood
Equipment Dishwasher
Fireplace N
Appliance Dishwasher
Heat Source Natural Gas
Laundry Basement
Exterior
Exterior Feature Deck(s), Patio(s)
Garage Spaces 2.0
Water Access N
Accessibility None
Porch Deck(s), Patio(s)
Attached Garage 1
Total Parking Spaces 2
Garage Y
Building
Story 2
Foundation Stone
Sewer Public Sewer
Water Public
Architectural Style Tudor
Level or Stories 2
Additional Building Above Grade
New Construction N
Schools
School District The School District Of Philadelphia
Others
Senior Community No
Tax ID 383034700
Ownership Fee Simple
Acceptable Financing Conventional, VA, FHA 203(b)
Listing Terms Conventional, VA, FHA 203(b)
Financing Conventional,VA,FHA 203(b)
Read Less Info
Want to know what your home might be worth? Contact us for a FREE valuation!

Our team is ready to help you sell your home for the highest possible price ASAP

Bought with Kristin McFeely • Coldwell Banker Realty




