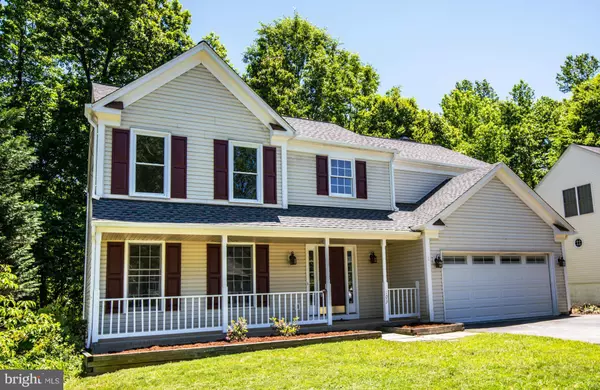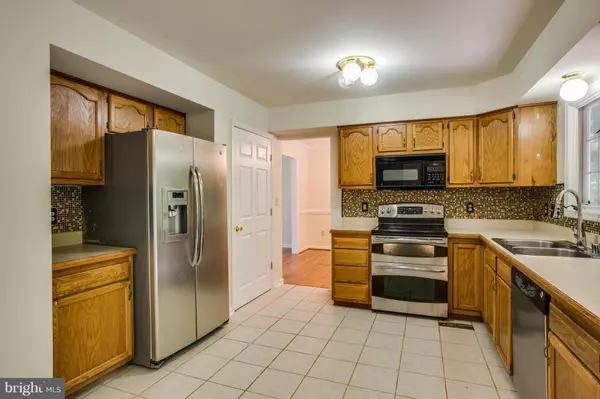For more information regarding the value of a property, please contact us for a free consultation.
Key Details
Sold Price $339,000
Property Type Single Family Home
Sub Type Detached
Listing Status Sold
Purchase Type For Sale
Square Footage 2,127 sqft
Price per Sqft $159
Subdivision Arbor Glen
MLS Listing ID 1000791319
Sold Date 09/06/17
Style Colonial
Bedrooms 4
Full Baths 3
HOA Fees $25/mo
HOA Y/N Y
Abv Grd Liv Area 2,127
Originating Board MRIS
Year Built 1995
Annual Tax Amount $2,892
Tax Year 2016
Lot Size 8,551 Sqft
Acres 0.2
Property Description
If you are looking in North Stafford, look no further. This one has location, & style. Spacious & open floor plan, gleaming wood floors, classic built in book shelves, expansive kitchen that opens into the two story family room, & a full basement; even the garage is finished! Let's talk convenience. Colonial Forge HS district, major shopping, & access to 95 & Quantico are mere minutes away.
Location
State VA
County Stafford
Zoning R1
Rooms
Basement Rear Entrance, Unfinished
Interior
Interior Features Dining Area, Kitchen - Table Space, Primary Bath(s), Built-Ins, Wood Floors, Chair Railings, Crown Moldings, Floor Plan - Traditional
Hot Water Electric
Heating Heat Pump(s)
Cooling Central A/C
Fireplaces Number 1
Fireplaces Type Mantel(s)
Equipment Washer/Dryer Hookups Only, Dishwasher, Disposal, Dryer, Exhaust Fan, Microwave, Oven/Range - Electric, Refrigerator, Washer, Water Heater
Fireplace Y
Appliance Washer/Dryer Hookups Only, Dishwasher, Disposal, Dryer, Exhaust Fan, Microwave, Oven/Range - Electric, Refrigerator, Washer, Water Heater
Heat Source Electric
Exterior
Exterior Feature Deck(s)
Parking Features Garage Door Opener, Garage - Front Entry
Garage Spaces 2.0
Fence Rear, Privacy
Water Access N
Roof Type Fiberglass
Accessibility None
Porch Deck(s)
Attached Garage 2
Total Parking Spaces 2
Garage Y
Private Pool N
Building
Story 3+
Sewer Public Sewer
Water Public
Architectural Style Colonial
Level or Stories 3+
Additional Building Above Grade, Below Grade
Structure Type 2 Story Ceilings,Tray Ceilings
New Construction N
Schools
Elementary Schools Winding Creek
Middle Schools Rodney E Thompson
High Schools Colonial Forge
School District Stafford County Public Schools
Others
Senior Community No
Tax ID 19-J-5- -10
Ownership Fee Simple
Special Listing Condition Standard
Read Less Info
Want to know what your home might be worth? Contact us for a FREE valuation!

Our team is ready to help you sell your home for the highest possible price ASAP

Bought with Phillis M Fleming • Century 21 Redwood Realty




