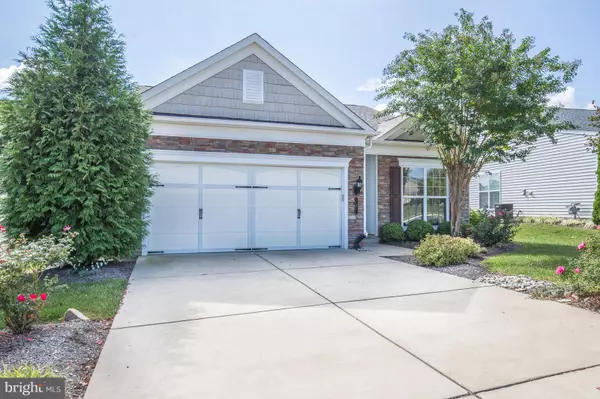For more information regarding the value of a property, please contact us for a free consultation.
Key Details
Sold Price $265,000
Property Type Single Family Home
Sub Type Detached
Listing Status Sold
Purchase Type For Sale
Square Footage 1,476 sqft
Price per Sqft $179
Subdivision Celebrate
MLS Listing ID 1001410803
Sold Date 12/06/17
Style Ranch/Rambler
Bedrooms 2
Full Baths 2
HOA Fees $282/mo
HOA Y/N Y
Abv Grd Liv Area 1,476
Originating Board MRIS
Year Built 2009
Annual Tax Amount $2,401
Tax Year 2017
Lot Size 5,811 Sqft
Acres 0.13
Property Description
IMMACULATE, NEUTRAL & ABSOLUTELY MOVE IN READY VILLA IN SOUGHT AFTER CELEBRATE VIRGINIA! NEW ROOF & WATER HTR! SPLIT BEDRM FLR PLAN! GOURMET KIT W/TONS OF CABINET & COUNTER SPACE THAT WILL DELIGHT ALL CHEFS! KIT OPENS 2 OVERSIZED FAM RM THAT IS BRIGHT & SPACIOUS! LOVELY FPLC FOR COZY WINTER DAYS! MASTER BDRM W/GREAT W/IN CLOSET, MASTER BATH W/DUAL SINKS & W/IN SHOWER! DECK, AWNING!LOVELY YARD!
Location
State VA
County Stafford
Zoning RBC
Rooms
Other Rooms Dining Room, Primary Bedroom, Bedroom 2, Kitchen, Family Room, Laundry
Main Level Bedrooms 2
Interior
Interior Features Family Room Off Kitchen, Breakfast Area, Primary Bath(s), Entry Level Bedroom, Wood Floors, Floor Plan - Open
Hot Water Natural Gas
Heating Central
Cooling Ceiling Fan(s), Central A/C
Fireplaces Number 1
Equipment Washer/Dryer Hookups Only, Dishwasher, Disposal, Dryer, Washer, Exhaust Fan, Refrigerator, Icemaker, Microwave, Stove, Water Heater
Fireplace Y
Appliance Washer/Dryer Hookups Only, Dishwasher, Disposal, Dryer, Washer, Exhaust Fan, Refrigerator, Icemaker, Microwave, Stove, Water Heater
Heat Source Natural Gas
Exterior
Exterior Feature Deck(s)
Parking Features Garage - Front Entry
Garage Spaces 2.0
Community Features Adult Living Community
Amenities Available Common Grounds, Community Center, Fitness Center, Pool Mem Avail, Recreational Center, Exercise Room
Water Access N
Accessibility Doors - Swing In, Grab Bars Mod, Level Entry - Main
Porch Deck(s)
Attached Garage 2
Total Parking Spaces 2
Garage Y
Private Pool N
Building
Story 1
Sewer Public Sewer
Water Public
Architectural Style Ranch/Rambler
Level or Stories 1
Additional Building Above Grade
New Construction N
Schools
Elementary Schools Rocky Run
Middle Schools T. Benton Gayle
High Schools Stafford
School District Stafford County Public Schools
Others
HOA Fee Include Lawn Care Front,Lawn Care Rear,Lawn Care Side,Lawn Maintenance,Snow Removal,Trash
Senior Community Yes
Age Restriction 55
Tax ID 44-CC-4-A-485
Ownership Fee Simple
Special Listing Condition Standard
Read Less Info
Want to know what your home might be worth? Contact us for a FREE valuation!

Our team is ready to help you sell your home for the highest possible price ASAP

Bought with Camille Radvanyi • Pearson Smith Realty, LLC




