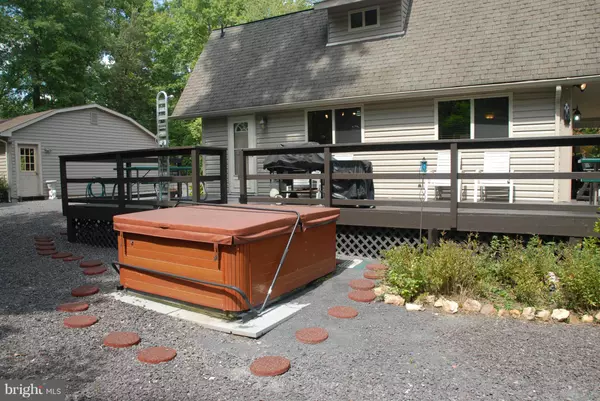For more information regarding the value of a property, please contact us for a free consultation.
Key Details
Sold Price $360,000
Property Type Single Family Home
Sub Type Detached
Listing Status Sold
Purchase Type For Sale
Square Footage 1,418 sqft
Price per Sqft $253
Subdivision Lake Of The Woods
MLS Listing ID 1005236929
Sold Date 07/29/16
Style Cottage
Bedrooms 4
Full Baths 2
HOA Fees $107/ann
HOA Y/N Y
Abv Grd Liv Area 1,418
Originating Board MRIS
Year Built 1973
Annual Tax Amount $3,262
Tax Year 2014
Property Description
BEAUTIFUL MOVE-IN READY LAKE FRONT HOME. Property is very versatile-could be a permanent home, summer home and/or vacation rental. 4BR/2FB with bedroom & full bath on main level. 2 car detached gar. Most furnishings convey. Many upgrades to include kitchen & renovated bath. Screen porch off bedroom. Private dock. New hot tub. Property in excellent condition.
Location
State VA
County Orange
Zoning R3
Rooms
Other Rooms Living Room, Dining Room, Bedroom 2, Bedroom 3, Bedroom 4, Kitchen, Bedroom 1
Main Level Bedrooms 1
Interior
Interior Features Combination Dining/Living, Window Treatments, Wood Floors, Upgraded Countertops, Floor Plan - Open
Hot Water Electric
Heating Forced Air, Heat Pump(s)
Cooling Central A/C, Ceiling Fan(s)
Fireplaces Number 1
Equipment Washer/Dryer Hookups Only, Dishwasher, Disposal, Dryer - Front Loading, Icemaker, Microwave, Refrigerator, Stove, Washer - Front Loading
Fireplace Y
Window Features Double Pane,Screens
Appliance Washer/Dryer Hookups Only, Dishwasher, Disposal, Dryer - Front Loading, Icemaker, Microwave, Refrigerator, Stove, Washer - Front Loading
Heat Source Oil
Exterior
Garage Spaces 2.0
Community Features Covenants, Restrictions
Amenities Available Bar/Lounge, Baseball Field, Basketball Courts, Beach, Bike Trail, Boat Ramp, Club House, Common Grounds, Community Center, Dining Rooms, Exercise Room, Fitness Center, Gated Community, Golf Club, Golf Course, Golf Course Membership Available, Horse Trails, Jog/Walk Path, Lake, Marina/Marina Club, Party Room, Picnic Area, Pier/Dock, Pool - Outdoor, Recreational Center, Riding/Stables, Swimming Pool, Tennis Courts, Tot Lots/Playground, Volleyball Courts, Water/Lake Privileges
Waterfront Description Private Dock Site
View Y/N Y
Water Access Y
Water Access Desc Canoe/Kayak,Boat - Powered,Fishing Allowed,Private Access,Swimming Allowed,Waterski/Wakeboard
View Water
Roof Type Asphalt
Accessibility None
Total Parking Spaces 2
Garage Y
Private Pool N
Building
Story 2
Foundation Crawl Space
Sewer Public Septic, Public Sewer
Water Public
Architectural Style Cottage
Level or Stories 2
Additional Building Above Grade
Structure Type Wood Walls
New Construction N
Others
HOA Fee Include Ext Bldg Maint,Management,Insurance,Pier/Dock Maintenance,Pool(s),Recreation Facility,Reserve Funds
Senior Community No
Tax ID 000003624
Ownership Fee Simple
Security Features Security Gate,24 hour security
Special Listing Condition Standard
Read Less Info
Want to know what your home might be worth? Contact us for a FREE valuation!

Our team is ready to help you sell your home for the highest possible price ASAP

Bought with John A Licata • Keller Williams Realty




