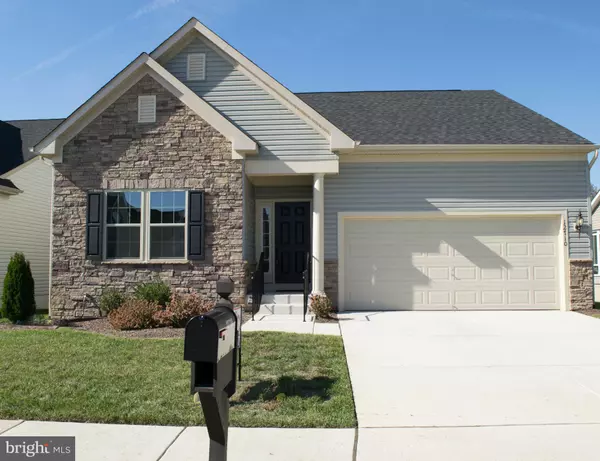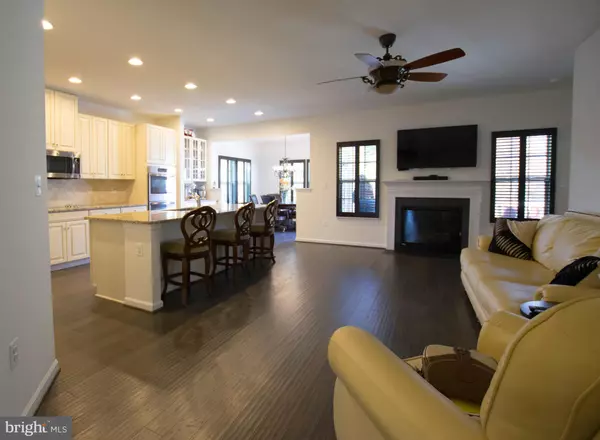For more information regarding the value of a property, please contact us for a free consultation.
Key Details
Sold Price $335,000
Property Type Single Family Home
Sub Type Detached
Listing Status Sold
Purchase Type For Sale
Square Footage 2,790 sqft
Price per Sqft $120
Subdivision River Crossing
MLS Listing ID 1000093851
Sold Date 01/26/18
Style Ranch/Rambler
Bedrooms 3
Full Baths 3
HOA Fees $77/mo
HOA Y/N Y
Abv Grd Liv Area 1,690
Originating Board MRIS
Year Built 2016
Annual Tax Amount $722
Tax Year 2016
Lot Size 5,000 Sqft
Acres 0.11
Property Description
PRICE REDUCED!!NEW HOME BUILT AUG 2016. BEAUTIFUL GOURMET KITCHEN W/HUGE ISLAND, SS APPLIANCES, STILL UNDER WARRANTY, GRANITE COUNTERS TOPS. BUILT W/EXTRA BUMP OUTS IN MORNING ROOM, MASTER BR & LOWER BR. CUSTOM PLANTATION SHUTTERS THROUGHOUT. OFC ON MAIN LEVEL. NEW DOUBLE PLANK HARDWOOD FLOORS & NEW CARPET. LG STORAGE AREA ON LL. LG DECK, FENCED BACKYARD, BACKS TO WOODS FOR PRIVACY. 55+ COMMUNITY
Location
State VA
County Spotsylvania
Zoning P4*
Rooms
Other Rooms Primary Bedroom, Bedroom 2, Bedroom 3, Kitchen, Game Room, Family Room, Study, Laundry, Storage Room
Basement Sump Pump, Fully Finished, Full, Heated, Improved, Windows
Main Level Bedrooms 2
Interior
Interior Features Family Room Off Kitchen, Kitchen - Country, Kitchen - Table Space, Primary Bath(s), Upgraded Countertops, Wood Floors, Entry Level Bedroom, Window Treatments, Recessed Lighting, Floor Plan - Open
Hot Water Natural Gas
Heating Energy Star Heating System, Heat Pump(s)
Cooling Central A/C, Ceiling Fan(s)
Fireplaces Number 1
Fireplaces Type Gas/Propane, Fireplace - Glass Doors
Equipment Dishwasher, Disposal, Icemaker, Microwave, Refrigerator, Exhaust Fan, Cooktop, Dryer - Front Loading, Humidifier, Oven - Double, Washer - Front Loading
Fireplace Y
Appliance Dishwasher, Disposal, Icemaker, Microwave, Refrigerator, Exhaust Fan, Cooktop, Dryer - Front Loading, Humidifier, Oven - Double, Washer - Front Loading
Heat Source Natural Gas
Exterior
Exterior Feature Deck(s)
Parking Features Garage - Front Entry, Garage Door Opener
Garage Spaces 2.0
Fence Rear, Fully
Utilities Available Cable TV Available
Amenities Available Jog/Walk Path
View Y/N Y
Water Access N
View Trees/Woods
Accessibility Other
Porch Deck(s)
Attached Garage 2
Total Parking Spaces 2
Garage Y
Private Pool N
Building
Lot Description Backs to Trees, Landscaping, Backs - Open Common Area, Cul-de-sac
Story 2
Sewer Public Sewer
Water Public
Architectural Style Ranch/Rambler
Level or Stories 2
Additional Building Above Grade, Below Grade
Structure Type 9'+ Ceilings
New Construction N
Schools
Elementary Schools Falmouth
Middle Schools Edward E. Drew
High Schools Stafford
School District Spotsylvania County Public Schools
Others
Senior Community No
Tax ID 13-13-2-
Ownership Fee Simple
Security Features Security System
Special Listing Condition Standard
Read Less Info
Want to know what your home might be worth? Contact us for a FREE valuation!

Our team is ready to help you sell your home for the highest possible price ASAP

Bought with Cynthia A Harden • Berkshire Hathaway HomeServices PenFed Realty




