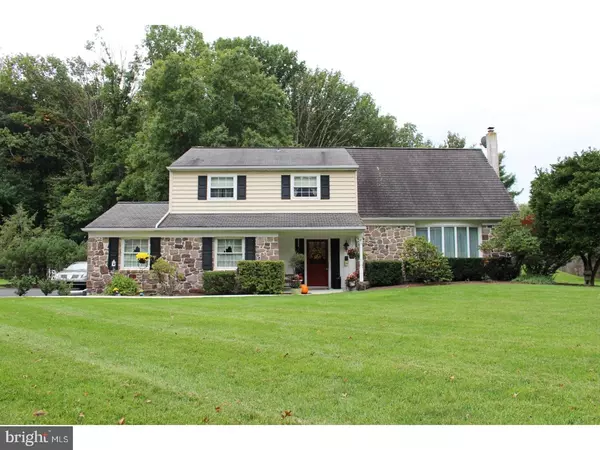For more information regarding the value of a property, please contact us for a free consultation.
Key Details
Sold Price $460,000
Property Type Single Family Home
Sub Type Detached
Listing Status Sold
Purchase Type For Sale
Square Footage 2,350 sqft
Price per Sqft $195
Subdivision New Hope Hills
MLS Listing ID 1002593497
Sold Date 07/03/17
Style Traditional,Split Level
Bedrooms 4
Full Baths 2
Half Baths 1
HOA Y/N N
Abv Grd Liv Area 2,350
Originating Board TREND
Year Built 1974
Annual Tax Amount $6,303
Tax Year 2016
Lot Size 1.008 Acres
Acres 1.01
Lot Dimensions 190X231
Property Description
This home is located in highly sought after Solebury school system and on a quiet cul-de-sac backing to 12 acres of land locked woods. All the major improvements have been made. Walk on newly replaced concrete walkway and porch to front door. The spacious foyer has tile floor and access to powder room, two car garage and basement. Foyer opens to family room with full wall brick wood burning fireplace and french door to back patio. Main level has formal living, formal dining room and custom kitchen with plenty of cherry cabinets, hardwood floors, black granite counters and opens to the sunny breakfast room. Second floor has three large bedrooms one with new neutral carpet, hardwood floors in the hallway and master bedroom. Custom master bathroom has two person shower and large vanity. Upper level has large fourth bedroom with new neutral carpet, two closets and door to attic. Important items that have been replaced: windows throughout, furnace, driveway, septic additionally there is basement laundry area and extra storage. there is three zoned heat, easy access to New Hope, New Jersey and Peddlers Village. What makes this home extra special is the location with yard that backs to woods where nature abounds.
Location
State PA
County Bucks
Area Solebury Twp (10141)
Zoning R1
Rooms
Other Rooms Living Room, Dining Room, Primary Bedroom, Bedroom 2, Bedroom 3, Kitchen, Family Room, Bedroom 1, Other, Attic
Basement Full, Unfinished
Interior
Interior Features Primary Bath(s), Kitchen - Island, Ceiling Fan(s), Water Treat System, Dining Area
Hot Water S/W Changeover
Heating Oil, Hot Water, Zoned
Cooling Central A/C
Flooring Wood, Fully Carpeted, Tile/Brick
Fireplaces Number 1
Fireplaces Type Brick
Equipment Oven - Self Cleaning, Dishwasher, Refrigerator, Built-In Microwave
Fireplace Y
Window Features Replacement
Appliance Oven - Self Cleaning, Dishwasher, Refrigerator, Built-In Microwave
Heat Source Oil
Laundry Basement
Exterior
Exterior Feature Patio(s), Porch(es)
Garage Spaces 5.0
Water Access N
Roof Type Pitched,Shingle
Accessibility None
Porch Patio(s), Porch(es)
Attached Garage 2
Total Parking Spaces 5
Garage Y
Building
Lot Description Level, Front Yard, Rear Yard, SideYard(s)
Story Other
Foundation Brick/Mortar
Sewer On Site Septic
Water Well
Architectural Style Traditional, Split Level
Level or Stories Other
Additional Building Above Grade
New Construction N
Schools
Middle Schools New Hope-Solebury
High Schools New Hope-Solebury
School District New Hope-Solebury
Others
Senior Community No
Tax ID 41-002-096-015
Ownership Fee Simple
Acceptable Financing Conventional, VA, FHA 203(b)
Listing Terms Conventional, VA, FHA 203(b)
Financing Conventional,VA,FHA 203(b)
Read Less Info
Want to know what your home might be worth? Contact us for a FREE valuation!

Our team is ready to help you sell your home for the highest possible price ASAP

Bought with Laura J Dau • Realty ONE Group Legacy




