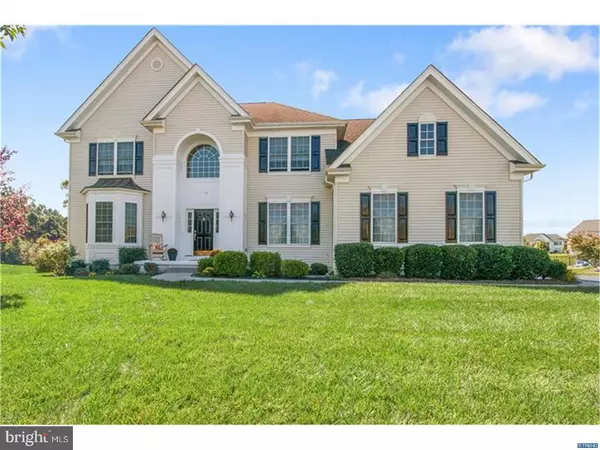For more information regarding the value of a property, please contact us for a free consultation.
Key Details
Sold Price $393,000
Property Type Single Family Home
Sub Type Detached
Listing Status Sold
Purchase Type For Sale
Square Footage 20,038 sqft
Price per Sqft $19
Subdivision Shannon Cove
MLS Listing ID 1000925067
Sold Date 01/29/18
Style Colonial,Traditional
Bedrooms 4
Full Baths 2
Half Baths 1
HOA Y/N N
Abv Grd Liv Area 20,038
Originating Board TREND
Year Built 2007
Annual Tax Amount $3,475
Tax Year 2016
Lot Size 0.460 Acres
Acres 0.46
Lot Dimensions 0X0
Property Description
No need to wait for new! This well constructed home was built in the first phase of development in Shannon Cove with fine workmanship, great attention to detail and quality building materials. The exterior of this home has been freshly painted and pride of ownership is evident throughout the property. Gleaming hardwood floors welcome you into the open foyer with turned staircase. Generous and light-filled rooms flow nicely into one another. The entrance is flanked by the study to one side and a bright living room with a bay window on the other. With lovely views of the rear yard, the dining room is adjacent to the living room. The kitchen, with timeless, natural wood cabinetry, granite counter tops, recessed lights, and a large 11x11 breakfast area, is the heart of the home. The great room features a gas fireplace, high ceilings and expansive windows, creating the perfect layout and flow on the main level. Upstairs, the hallway is large enough to give separation between the master suite and the additional three bedrooms. Both the master suite and hall bath are neutral and spacious. with convenient double vanities. The unfinished, insulated basement is perfect for storage or can be finished by new owners. A highlight of this home is the newly completed patio and walkway. Accessible from the kitchen, this 1,300 sq. ft., professionally installed patio offers so much additional living and entertaining space. The attractive pavers, highlighted by low voltage lighting, compliment the style of the home. You must see this $25,000 upgrade to appreciate. The rear yard backs to trees, making 408 Waltham Drive one of the most desirable lots in Shannon Cove. Plan your visit today!
Location
State DE
County New Castle
Area South Of The Canal (30907)
Zoning R
Rooms
Other Rooms Living Room, Dining Room, Primary Bedroom, Bedroom 2, Bedroom 3, Kitchen, Bedroom 1, Study, Other, Attic
Basement Full, Unfinished
Interior
Interior Features Primary Bath(s), Ceiling Fan(s), WhirlPool/HotTub, Water Treat System, Kitchen - Eat-In
Hot Water Natural Gas
Heating Gas, Forced Air
Cooling Central A/C
Flooring Wood, Fully Carpeted, Tile/Brick
Fireplaces Number 1
Fireplaces Type Gas/Propane
Equipment Oven - Double, Oven - Self Cleaning
Fireplace Y
Appliance Oven - Double, Oven - Self Cleaning
Heat Source Natural Gas
Laundry Main Floor
Exterior
Exterior Feature Patio(s)
Parking Features Inside Access
Garage Spaces 5.0
Utilities Available Cable TV
Water Access N
Roof Type Pitched,Shingle
Accessibility None
Porch Patio(s)
Attached Garage 2
Total Parking Spaces 5
Garage Y
Building
Lot Description Level, Front Yard, Rear Yard, SideYard(s)
Story 2
Foundation Concrete Perimeter
Sewer Public Sewer
Water Public
Architectural Style Colonial, Traditional
Level or Stories 2
Additional Building Above Grade
Structure Type Cathedral Ceilings,9'+ Ceilings
New Construction N
Schools
School District Appoquinimink
Others
Senior Community No
Tax ID 13-018.20-233
Ownership Fee Simple
Acceptable Financing Conventional, VA, FHA 203(b)
Listing Terms Conventional, VA, FHA 203(b)
Financing Conventional,VA,FHA 203(b)
Read Less Info
Want to know what your home might be worth? Contact us for a FREE valuation!

Our team is ready to help you sell your home for the highest possible price ASAP

Bought with Bob Comegys • Empower Real Estate, LLC
GET MORE INFORMATION





