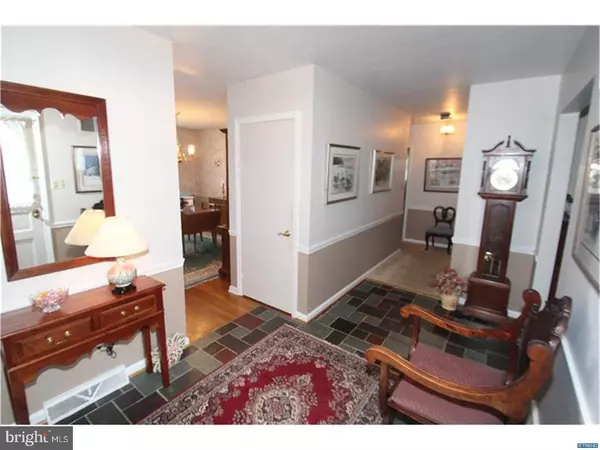For more information regarding the value of a property, please contact us for a free consultation.
Key Details
Sold Price $242,500
Property Type Single Family Home
Sub Type Detached
Listing Status Sold
Purchase Type For Sale
Square Footage 1,600 sqft
Price per Sqft $151
Subdivision Heritage Park
MLS Listing ID 1001203171
Sold Date 01/31/18
Style Ranch/Rambler
Bedrooms 3
Full Baths 1
Half Baths 2
HOA Y/N Y
Abv Grd Liv Area 1,600
Originating Board TREND
Year Built 1961
Annual Tax Amount $1,958
Tax Year 2016
Lot Size 8,712 Sqft
Acres 0.2
Lot Dimensions 77.90 X 121.80
Property Description
Meticulously maintained quality all brick updated Heritage Park ranch! 3 bedroom, 1 full and 2 half bath home with 1 floor living. Remodeled kitchen with granite countertops, tile back splash, refaced cabinets, and tile flooring. Slate entry way and hardwood flooring throughout (except kitchen and family room). Spacious living room with wood burning fireplace; additional brick fireplace in the family room. Renovated full bath with large five foot shower. Many more recent updates including fresh paint, windows, HVAC, water heater and roof. Hurry to schedule your private tour today!
Location
State DE
County New Castle
Area Elsmere/Newport/Pike Creek (30903)
Zoning NC6.5
Rooms
Other Rooms Living Room, Dining Room, Primary Bedroom, Bedroom 2, Kitchen, Family Room, Bedroom 1, Other
Basement Full
Interior
Interior Features Ceiling Fan(s), Kitchen - Eat-In
Hot Water Electric
Heating Oil
Cooling Central A/C
Flooring Wood, Fully Carpeted, Tile/Brick
Fireplaces Number 2
Equipment Cooktop, Oven - Wall, Dishwasher
Fireplace Y
Appliance Cooktop, Oven - Wall, Dishwasher
Heat Source Oil
Laundry Basement
Exterior
Exterior Feature Deck(s)
Parking Features Garage Door Opener
Garage Spaces 1.0
Water Access N
Accessibility None
Porch Deck(s)
Attached Garage 1
Total Parking Spaces 1
Garage Y
Building
Story 1
Sewer Public Sewer
Water Public
Architectural Style Ranch/Rambler
Level or Stories 1
Additional Building Above Grade
New Construction N
Schools
Elementary Schools Heritage
Middle Schools Skyline
High Schools John Dickinson
School District Red Clay Consolidated
Others
HOA Fee Include Unknown Fee
Senior Community No
Tax ID 08-043.20-026
Ownership Fee Simple
Read Less Info
Want to know what your home might be worth? Contact us for a FREE valuation!

Our team is ready to help you sell your home for the highest possible price ASAP

Bought with Lea V Beam-Peter • Patterson-Schwartz-Hockessin
GET MORE INFORMATION





