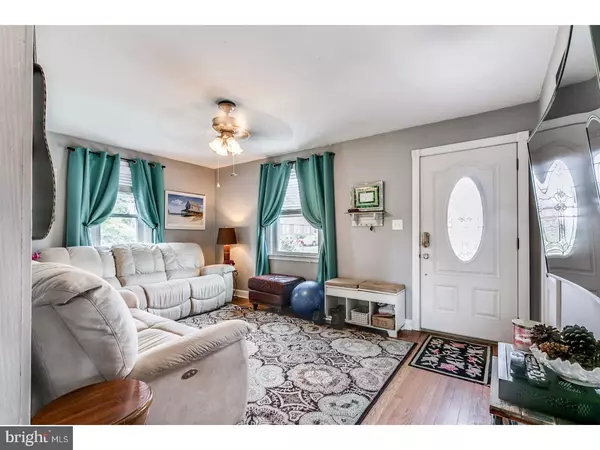For more information regarding the value of a property, please contact us for a free consultation.
Key Details
Sold Price $205,000
Property Type Single Family Home
Sub Type Detached
Listing Status Sold
Purchase Type For Sale
Square Footage 1,600 sqft
Price per Sqft $128
Subdivision Rolling Park
MLS Listing ID 1000327317
Sold Date 02/16/18
Style Cape Cod
Bedrooms 3
Full Baths 1
HOA Y/N N
Abv Grd Liv Area 1,600
Originating Board TREND
Year Built 1948
Annual Tax Amount $1,698
Tax Year 2017
Lot Size 7,405 Sqft
Acres 0.17
Lot Dimensions 60X125
Property Description
Welcome to Rolling Park! This hidden gem of a neighborhood has been well maintained over the years and boasts an incredible view of the Delaware River that you will have to see to believe. As you approach the home take note of the well kept lawns and landscaping in the neighborhood and make your way to the front door of this stunning cape-style home. This home has a wonderful aesthetic that includes a stone exterior, original hardwood flooring, with a spacious living room and an updated kitchen. The Kitchen bamboo flooring, custom cabinets, concrete countertops, a large island with granite counter, newer appliances and custom shiplack as the backsplash. Through the sliding glass doors of your new kitchen, you can see the huge back yard just beyond the newly painted deck. The deck offers a very generous space for entertaining or just relaxing and enjoying the incredible view you have at the property. Upstairs is your large 3rd bedroom (or master suite). It includes skylights, newer flooring, exposed brick custom shelving and lots of space. The roof and windows are newer. Come make this house your home.
Location
State DE
County New Castle
Area Brandywine (30901)
Zoning NC6.5
Direction Northeast
Rooms
Other Rooms Living Room, Primary Bedroom, Bedroom 2, Kitchen, Bedroom 1
Basement Full
Interior
Interior Features Kitchen - Island, Butlers Pantry, Kitchen - Eat-In
Hot Water Natural Gas
Heating Hot Water
Cooling Central A/C
Flooring Wood, Stone
Equipment Cooktop, Dishwasher
Fireplace N
Appliance Cooktop, Dishwasher
Heat Source Oil
Laundry Basement
Exterior
Garage Spaces 4.0
Fence Other
Water Access N
Roof Type Shingle
Accessibility None
Attached Garage 1
Total Parking Spaces 4
Garage Y
Building
Lot Description Front Yard, Rear Yard
Story 1
Sewer Public Sewer
Water Public
Architectural Style Cape Cod
Level or Stories 1
Additional Building Above Grade
New Construction N
Schools
School District Brandywine
Others
Senior Community No
Tax ID 06-106.00-334
Ownership Fee Simple
Read Less Info
Want to know what your home might be worth? Contact us for a FREE valuation!

Our team is ready to help you sell your home for the highest possible price ASAP

Bought with Shana Delcollo • Patterson-Schwartz-Hockessin
GET MORE INFORMATION





