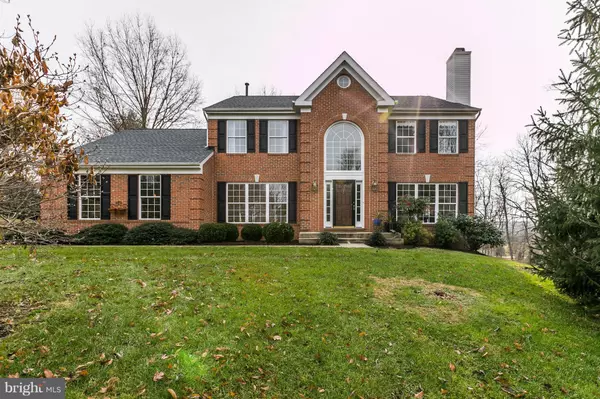For more information regarding the value of a property, please contact us for a free consultation.
Key Details
Sold Price $690,000
Property Type Single Family Home
Sub Type Detached
Listing Status Sold
Purchase Type For Sale
Square Footage 3,080 sqft
Price per Sqft $224
Subdivision Overlook Hills
MLS Listing ID 1004274571
Sold Date 02/15/18
Style Colonial
Bedrooms 4
Full Baths 2
Half Baths 1
HOA Y/N N
Abv Grd Liv Area 3,080
Originating Board MRIS
Year Built 1994
Annual Tax Amount $7,350
Tax Year 2017
Lot Size 2.520 Acres
Acres 2.52
Property Description
Amazing home in the Goshen Oaks Community of Laytonsville, perfectly tucked away and still close to all that Montgomery County has to offer. The long driveway and 2.5 acres offer unmatched privacy! Soaring ceilings, open floor plan, and NEW gourmet kitchen are impressive! Host cozy dinners or large get-togethers. BRAND NEW roof, NEW HVAC! Come see it today!
Location
State MD
County Montgomery
Zoning RE2
Rooms
Basement Rear Entrance, Daylight, Full, Walkout Level, Windows, Space For Rooms, Rough Bath Plumb, Full, Unfinished
Interior
Interior Features Kitchen - Gourmet, Family Room Off Kitchen, Kitchen - Island, Kitchen - Eat-In, Primary Bath(s), Chair Railings, Crown Moldings, Window Treatments, Wood Floors, Recessed Lighting, Floor Plan - Open
Hot Water Electric
Heating Energy Star Heating System
Cooling Central A/C, Programmable Thermostat, Zoned
Fireplaces Number 1
Fireplaces Type Equipment, Mantel(s)
Equipment Cooktop, Dishwasher, Disposal, Dryer, Washer, Refrigerator, Oven - Double, Water Heater - High-Efficiency
Fireplace Y
Window Features Bay/Bow,Palladian,Double Pane
Appliance Cooktop, Dishwasher, Disposal, Dryer, Washer, Refrigerator, Oven - Double, Water Heater - High-Efficiency
Heat Source Natural Gas
Exterior
Exterior Feature Deck(s), Patio(s)
Parking Features Garage Door Opener, Garage - Side Entry
Garage Spaces 2.0
View Y/N Y
Water Access N
View Trees/Woods
Roof Type Shingle
Accessibility None
Porch Deck(s), Patio(s)
Attached Garage 2
Total Parking Spaces 2
Garage Y
Private Pool N
Building
Lot Description Backs to Trees, Cul-de-sac, Landscaping, Private
Story 3+
Sewer Septic Pump
Water Well
Architectural Style Colonial
Level or Stories 3+
Additional Building Above Grade, Below Grade
Structure Type Cathedral Ceilings,9'+ Ceilings,2 Story Ceilings
New Construction N
Schools
School District Montgomery County Public Schools
Others
Senior Community No
Tax ID 160103016387
Ownership Fee Simple
Special Listing Condition Standard
Read Less Info
Want to know what your home might be worth? Contact us for a FREE valuation!

Our team is ready to help you sell your home for the highest possible price ASAP

Bought with David E Jimenez • RE/MAX Sails Inc.


