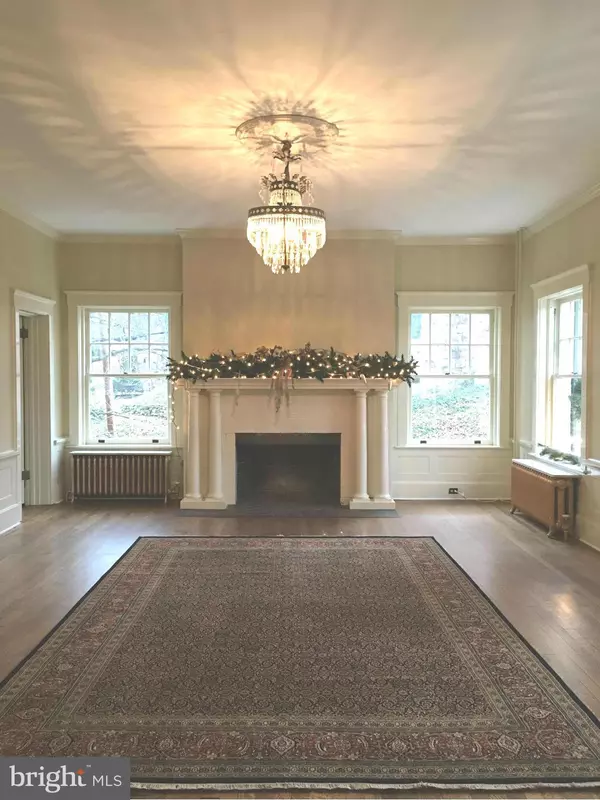For more information regarding the value of a property, please contact us for a free consultation.
Key Details
Sold Price $360,000
Property Type Single Family Home
Sub Type Detached
Listing Status Sold
Purchase Type For Sale
Square Footage 10,086 sqft
Price per Sqft $35
Subdivision None Available
MLS Listing ID 1003918833
Sold Date 03/17/17
Style Victorian
Bedrooms 10
Full Baths 10
HOA Y/N N
Abv Grd Liv Area 6,737
Originating Board MRIS
Year Built 1912
Annual Tax Amount $6,264
Tax Year 2015
Lot Size 0.338 Acres
Acres 0.34
Lot Dimensions LotWidth:92 X LotDepth:160
Property Description
HUGH REDUCTION - Unique fully restored multi family gem - Main level two 4BR, 4 bath suites - Lower level two 1BR, 1 bath suites- All inclusive utilities - Steam heat - No expense spared - Travertine marble - Four gourmet kitchens - One unit currently leased - Limitless configurations - All units lead inspected (2016) - All units city inspected and approved (2016)
Location
State MD
County Allegany
Area W Cumberland - Allegany County (Mdal3)
Rooms
Basement Outside Entrance, Side Entrance, Rear Entrance, Fully Finished, Full, Walkout Level
Main Level Bedrooms 2
Interior
Interior Features Kitchen - Gourmet, Dining Area, Upgraded Countertops, Crown Moldings, Primary Bath(s), Wood Floors, Floor Plan - Traditional
Hot Water Natural Gas, 60+ Gallon Tank
Heating Hot Water, Steam
Cooling None
Fireplaces Number 6
Equipment Washer/Dryer Hookups Only, Refrigerator, Dishwasher, Oven - Wall, Oven/Range - Gas, Six Burner Stove, Range Hood
Fireplace Y
Window Features Wood Frame
Appliance Washer/Dryer Hookups Only, Refrigerator, Dishwasher, Oven - Wall, Oven/Range - Gas, Six Burner Stove, Range Hood
Heat Source Natural Gas
Exterior
Exterior Feature Porch(es)
Parking On Site 4
Water Access N
Roof Type Concrete
Accessibility 36\"+ wide Halls
Porch Porch(es)
Garage N
Private Pool N
Building
Story 3+
Sewer Public Sewer
Water Public
Architectural Style Victorian
Level or Stories 3+
Additional Building Above Grade, Below Grade
Structure Type 9'+ Ceilings,Plaster Walls
New Construction N
Schools
Elementary Schools West Side
Middle Schools Braddock
High Schools Allegany
School District Allegany County Public Schools
Others
Senior Community No
Tax ID 0106015077
Ownership Fee Simple
Special Listing Condition Standard
Read Less Info
Want to know what your home might be worth? Contact us for a FREE valuation!

Our team is ready to help you sell your home for the highest possible price ASAP

Bought with Giuliana M Van Tyne • Julian Agency Real Estate




