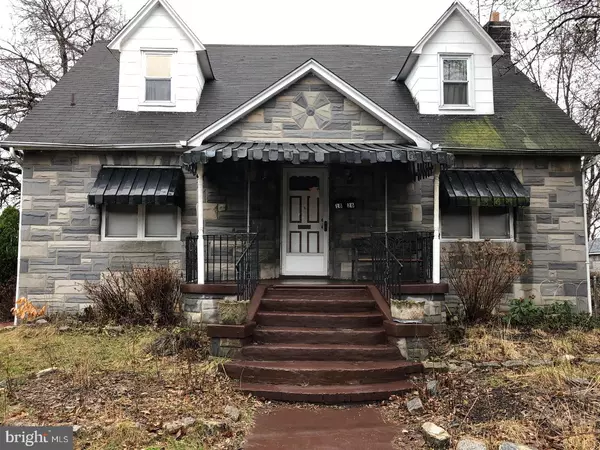For more information regarding the value of a property, please contact us for a free consultation.
Key Details
Sold Price $46,000
Property Type Single Family Home
Sub Type Detached
Listing Status Sold
Purchase Type For Sale
Square Footage 1,889 sqft
Price per Sqft $24
Subdivision Whitman Park
MLS Listing ID 1000163988
Sold Date 03/02/18
Style Cape Cod
Bedrooms 4
Full Baths 2
HOA Y/N N
Abv Grd Liv Area 1,889
Originating Board TREND
Year Built 1948
Annual Tax Amount $2,299
Tax Year 2017
Lot Size 8,450 Sqft
Acres 0.19
Lot Dimensions 65X130
Property Description
This property is in the Heart of the Whitman Park Redevelopment Project. Needs Repairs & sold "AS IS". Perfect for business such as Day Care center,or apartment for University Students, quick access to PATCO train station. New owners responsible for city C.O. One block from Medical Arts high school and near Ferry Ave. train station and Lourdes hospital. Near all mayors highways and 10 min. from Phila. 2beds and a bath upstairs and 2 beds and a bath downstairs. They had it set up as a DUPLEX recently. Cash only.
Location
State NJ
County Camden
Area Camden City (20408)
Zoning R
Rooms
Other Rooms Living Room, Primary Bedroom, Bedroom 2, Bedroom 3, Kitchen, Bedroom 1, Laundry
Basement Full
Interior
Interior Features Kitchen - Eat-In
Hot Water Natural Gas
Heating Oil
Cooling Wall Unit
Flooring Wood
Fireplace N
Heat Source Oil
Laundry Basement
Exterior
Exterior Feature Patio(s)
Garage Spaces 5.0
Waterfront N
Water Access N
Roof Type Shingle
Accessibility None
Porch Patio(s)
Parking Type Detached Garage
Total Parking Spaces 5
Garage Y
Building
Story 2
Sewer Public Sewer
Water Public
Architectural Style Cape Cod
Level or Stories 2
Additional Building Above Grade
New Construction N
Schools
School District Camden City Schools
Others
Senior Community No
Tax ID 08-01378-00016
Ownership Fee Simple
Read Less Info
Want to know what your home might be worth? Contact us for a FREE valuation!

Our team is ready to help you sell your home for the highest possible price ASAP

Bought with Martin S. Brown Sr. • Brown Realtors
GET MORE INFORMATION





