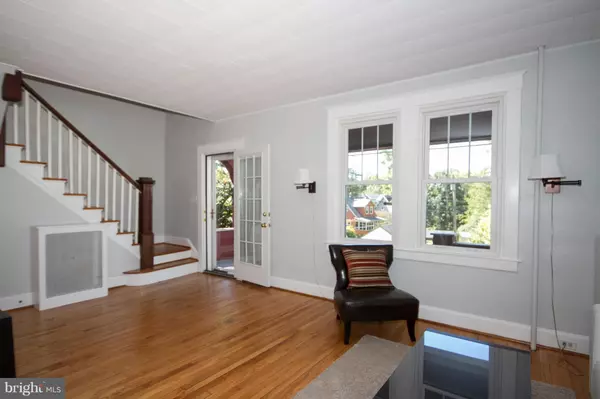For more information regarding the value of a property, please contact us for a free consultation.
Key Details
Sold Price $249,900
Property Type Single Family Home
Sub Type Detached
Listing Status Sold
Purchase Type For Sale
Square Footage 1,288 sqft
Price per Sqft $194
Subdivision Cedarcroft Historic District
MLS Listing ID 1001405451
Sold Date 03/08/18
Style Bungalow
Bedrooms 3
Full Baths 2
HOA Y/N N
Abv Grd Liv Area 1,068
Originating Board MRIS
Year Built 1925
Annual Tax Amount $3,676
Tax Year 2016
Lot Size 7,579 Sqft
Acres 0.17
Property Description
NEW PRICE! Fab views in all directions from this Craftsman bungalow on a hill! It's like living in an urban treehouse! Full of orig. features incl. oak and pine floors, doors, & trim. Replacement windows throughout. Natural wood ceiling gives a contemporary farmhouse feel to the kitchen. Friendly neighborhood. Rear deck is great for parties or private relaxation. Parking pad in rear off the alley.
Location
State MD
County Baltimore City
Zoning 0R030
Rooms
Other Rooms Living Room, Dining Room, Bedroom 2, Bedroom 3, Kitchen, Game Room, Basement, Bedroom 1
Basement Side Entrance, Outside Entrance, Connecting Stairway, Sump Pump, Full, Partially Finished
Interior
Interior Features Dining Area, Wood Floors, Floor Plan - Traditional
Hot Water Natural Gas
Heating Radiator
Cooling Ceiling Fan(s), Window Unit(s)
Equipment Dishwasher, Dryer - Front Loading, Oven/Range - Gas, Range Hood, Refrigerator, Washer, Water Heater, Disposal, Icemaker
Fireplace N
Appliance Dishwasher, Dryer - Front Loading, Oven/Range - Gas, Range Hood, Refrigerator, Washer, Water Heater, Disposal, Icemaker
Heat Source Natural Gas
Exterior
Waterfront N
Water Access N
Accessibility None
Parking Type Off Street
Garage N
Private Pool N
Building
Story 3+
Sewer Public Sewer
Water Public
Architectural Style Bungalow
Level or Stories 3+
Additional Building Above Grade, Below Grade
New Construction N
Schools
Elementary Schools Govans
School District Baltimore City Public Schools
Others
Senior Community No
Tax ID 0327555123 009
Ownership Fee Simple
Special Listing Condition Standard
Read Less Info
Want to know what your home might be worth? Contact us for a FREE valuation!

Our team is ready to help you sell your home for the highest possible price ASAP

Bought with Steve Lenet • Long & Foster Real Estate, Inc.
GET MORE INFORMATION





