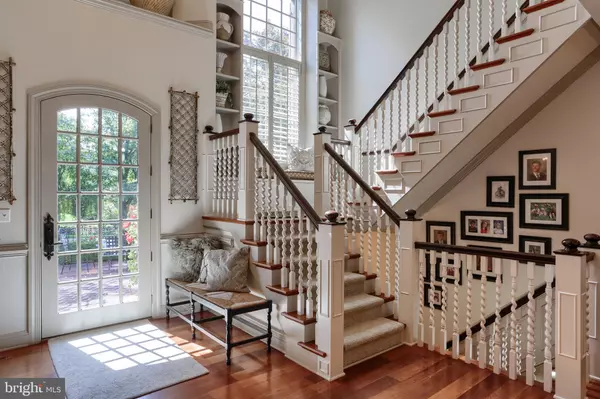For more information regarding the value of a property, please contact us for a free consultation.
Key Details
Sold Price $1,100,000
Property Type Single Family Home
Sub Type Detached
Listing Status Sold
Purchase Type For Sale
Square Footage 7,218 sqft
Price per Sqft $152
Subdivision Deer Chase Estates
MLS Listing ID 1000091628
Sold Date 03/12/18
Style Traditional
Bedrooms 6
Full Baths 4
Half Baths 1
HOA Fees $100/ann
HOA Y/N Y
Abv Grd Liv Area 5,418
Originating Board BRIGHT
Year Built 1998
Annual Tax Amount $22,454
Tax Year 2017
Lot Size 0.939 Acres
Acres 2.14
Property Description
Gracious Elegance describes this stunning home on 2.1 acres in Deer Chase Estates. The home features the finest quality craftsmanship and attention to detail with an open flowing floor plan perfect for day to day living, entertaining and private guest accommodations. First Floor Master Suite. The home is all brick with a custom design treatment to the bricks creating an 'Old World Design". The outside entertainment areas are outstanding offering a large in-ground pool surrounded by stone pavers, outdoor cooking Cabana and Bar. Perfectly located near hiking trails, schools, shopping and I83. Dallastown Schools. This home is a true paradise.
Location
State PA
County York
Area York Twp (15254)
Zoning RESIDENTIAL
Rooms
Other Rooms Living Room, Dining Room, Primary Bedroom, Bedroom 2, Bedroom 3, Bedroom 4, Bedroom 5, Kitchen, Game Room, Family Room, Library, Foyer, Great Room, Laundry, Other, Office, Hobby Room, Full Bath, Half Bath
Basement Full, Fully Finished, Windows, Walkout Level
Main Level Bedrooms 1
Interior
Interior Features Butlers Pantry, Family Room Off Kitchen, Kitchen - Eat-In, Kitchen - Gourmet, Kitchen - Island, Kitchen - Table Space, Floor Plan - Traditional, 2nd Kitchen, Ceiling Fan(s), Central Vacuum, Sprinkler System, Stain/Lead Glass, Stall Shower, Carpet, Wood Floors, Built-Ins, Chair Railings, Crown Moldings, Recessed Lighting, Wainscotting, Entry Level Bedroom, Upgraded Countertops, Primary Bath(s), Formal/Separate Dining Room
Hot Water Natural Gas
Cooling Central A/C
Flooring Partially Carpeted, Wood, Other, Ceramic Tile
Fireplaces Number 4
Fireplaces Type Stone, Gas/Propane
Equipment Central Vacuum, Dishwasher, Disposal, Dryer, Exhaust Fan, Microwave, Oven/Range - Gas, Range Hood, Refrigerator, Six Burner Stove, Water Heater, Built-In Microwave, Stainless Steel Appliances
Fireplace Y
Window Features Palladian,Bay/Bow
Appliance Central Vacuum, Dishwasher, Disposal, Dryer, Exhaust Fan, Microwave, Oven/Range - Gas, Range Hood, Refrigerator, Six Burner Stove, Water Heater, Built-In Microwave, Stainless Steel Appliances
Heat Source Natural Gas
Laundry Main Floor
Exterior
Exterior Feature Porch(es), Patio(s), Brick, Deck(s), Terrace
Parking Features Garage Door Opener, Oversized
Garage Spaces 4.0
Pool In Ground, Heated
Utilities Available Phone, Cable TV
Water Access N
View Garden/Lawn
Roof Type Asphalt
Accessibility Other
Porch Porch(es), Patio(s), Brick, Deck(s), Terrace
Total Parking Spaces 4
Garage Y
Private Pool Y
Building
Story 2
Sewer Public Sewer
Water Public
Architectural Style Traditional
Level or Stories 2
Additional Building Above Grade, Below Grade
Structure Type 9'+ Ceilings,Tray Ceilings,Vaulted Ceilings,2 Story Ceilings
New Construction N
Schools
Elementary Schools Leaders Heights
Middle Schools Dallastown Area
High Schools Dallastown Area
School District Dallastown Area
Others
HOA Fee Include Common Area Maintenance,Road Maintenance
Senior Community No
Tax ID 54-000-51-0031-00-00000 & 67-54-000-51-0030000000
Ownership Fee Simple
SqFt Source Estimated
Acceptable Financing Cash, Conventional
Horse Property N
Listing Terms Cash, Conventional
Financing Cash,Conventional
Special Listing Condition Standard
Read Less Info
Want to know what your home might be worth? Contact us for a FREE valuation!

Our team is ready to help you sell your home for the highest possible price ASAP

Bought with Kathy Turkewitz • Berkshire Hathaway HomeServices Homesale Realty




