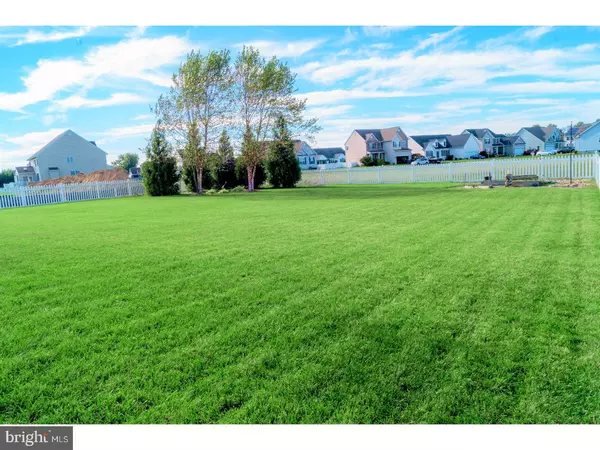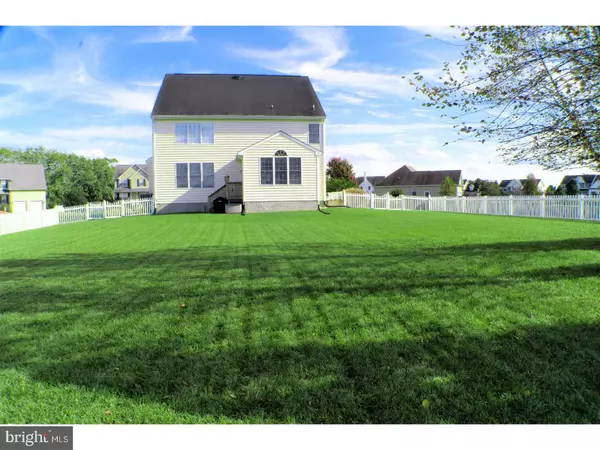For more information regarding the value of a property, please contact us for a free consultation.
Key Details
Sold Price $317,000
Property Type Single Family Home
Sub Type Detached
Listing Status Sold
Purchase Type For Sale
Square Footage 3,200 sqft
Price per Sqft $99
Subdivision Orchard Hill
MLS Listing ID 1003870007
Sold Date 03/16/18
Style Traditional
Bedrooms 4
Full Baths 3
Half Baths 1
HOA Fees $13/ann
HOA Y/N Y
Abv Grd Liv Area 3,200
Originating Board TREND
Year Built 2008
Annual Tax Amount $1,836
Tax Year 2017
Lot Size 0.466 Acres
Acres 0.47
Lot Dimensions 111X183
Property Description
This meticulously maintained,better than new 4 bed 3.5 bath,HGTV magazine worthy home,features TWO master suites,sitting on nearly half an acre of irrigated,beautifully landscaped land,adjacent to the Rookery golf course,has a dreamy layout and upgrades galore. Walking into the home the entrance is open to the formal living and dinning rooms,featuring pristine hardwood flooring and wainscoting, as well as the half bath.The large open concept kitchen showcases a granite island,marble back-splash,an abundance of upgraded 42" accented door cabinetry,high end stainless appliances, a convenient work space built in, and is open to both the sun-room that fits a 10 person table and has a slider to the fenced in back yard. The 2-story great room has an upgraded marble gas fireplace, 2 tiers of windows, and a large designer fan/light combo. Laundry will no longer seem like a chore with this modern laundry room boasting ample cabinetry, a large wash sink, and tile back-splash.Right off the garage entrance is a custom organization system perfect for stowing away shoes, coats and backpacks. Upstairs the wide hallway is bright and airy, open from above to both the foyer and great room. Enter the master suite through double french doors and walk into a true oasis.With a sitting area,an expansive walk in closet,en-suite with tiled floors and over sized shower,as well as a large linen closet and a dual vanity.Down the hall is a princess suite with its own full bath,and 2 additional rooms sharing a jack-n-jill bath.The basement is ready to be finished,with 9' ceilings perfect for a cost saving drop ceiling,a full bath rough-in, a true walk out entrance,and is fully insulated. The house features dual zone HVAC and natural gas to help keep utility bills down. To build this house would cost significantly more, this won't last long so make your appointment today and you could be in your dream home soon!
Location
State DE
County Sussex
Area Cedar Creek Hundred (31004)
Zoning Q
Rooms
Other Rooms Living Room, Dining Room, Primary Bedroom, Bedroom 2, Bedroom 3, Kitchen, Family Room, Bedroom 1, In-Law/auPair/Suite, Laundry, Other
Basement Full, Outside Entrance
Interior
Interior Features Primary Bath(s), Kitchen - Island, Butlers Pantry, Ceiling Fan(s), Stall Shower, Kitchen - Eat-In
Hot Water Natural Gas
Heating Gas, Zoned, Energy Star Heating System, Programmable Thermostat
Cooling Central A/C, Energy Star Cooling System
Flooring Wood, Fully Carpeted, Tile/Brick
Fireplaces Number 1
Fireplaces Type Marble, Gas/Propane
Equipment Built-In Range, Oven - Self Cleaning, Dishwasher, Refrigerator, Disposal, Energy Efficient Appliances
Fireplace Y
Window Features Energy Efficient
Appliance Built-In Range, Oven - Self Cleaning, Dishwasher, Refrigerator, Disposal, Energy Efficient Appliances
Heat Source Natural Gas
Laundry Main Floor
Exterior
Parking Features Inside Access, Garage Door Opener
Garage Spaces 5.0
Fence Other
Utilities Available Cable TV
Water Access N
Accessibility None
Attached Garage 2
Total Parking Spaces 5
Garage Y
Building
Story 2
Sewer Public Sewer
Water Public
Architectural Style Traditional
Level or Stories 2
Additional Building Above Grade
Structure Type Cathedral Ceilings,9'+ Ceilings
New Construction N
Others
HOA Fee Include Common Area Maintenance
Senior Community No
Tax ID 330-11.00-535.00
Ownership Fee Simple
Acceptable Financing Conventional, VA, FHA 203(k), FHA 203(b), USDA
Listing Terms Conventional, VA, FHA 203(k), FHA 203(b), USDA
Financing Conventional,VA,FHA 203(k),FHA 203(b),USDA
Read Less Info
Want to know what your home might be worth? Contact us for a FREE valuation!

Our team is ready to help you sell your home for the highest possible price ASAP

Bought with LINDA D. FISHER • DELMARVA RESORTS REALTY




