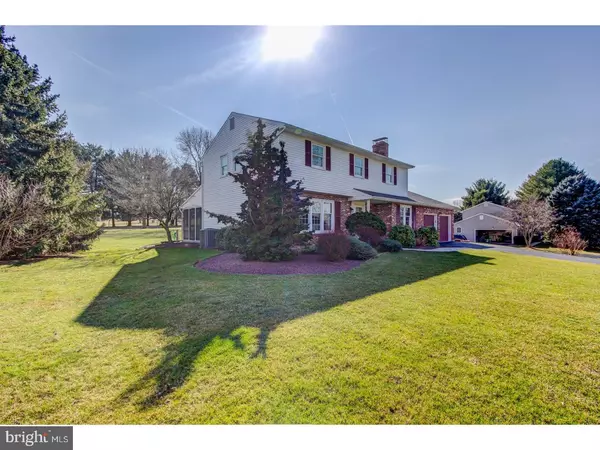For more information regarding the value of a property, please contact us for a free consultation.
Key Details
Sold Price $315,000
Property Type Single Family Home
Sub Type Detached
Listing Status Sold
Purchase Type For Sale
Square Footage 2,200 sqft
Price per Sqft $143
Subdivision Willow Ponds
MLS Listing ID 1003195589
Sold Date 06/09/17
Style Colonial
Bedrooms 4
Full Baths 2
Half Baths 1
HOA Y/N N
Abv Grd Liv Area 2,200
Originating Board TREND
Year Built 1977
Annual Tax Amount $4,657
Tax Year 2017
Lot Size 1.000 Acres
Acres 1.0
Lot Dimensions 150X310
Property Description
Enjoy your morning cup of coffee or evening beverage from your glorious sun room, cool screened porch or enclosed pavered patio, all overlooking your peaceful "park-like" acre of nature's beauty. This is an impeccably maintained home, all beautifully, tastefully, and neutrally decorated. There are gleaming hardwood floors and six panel colonial doors throughout. The eat-in kitchen features stainless steel appliances, ceramic tile floors and backsplash, Corian counter tops and more. The bathrooms have been renovated; so relax and luxuriate in the very spacious Roman 'style' shower! The cozy family room retreat is warmed by a handsome gas fireplace. End your day in the finished basement enjoying a good movie on your big screen surround sound system. The many updates include: new high efficiency heating and cooling system, new windows, new appliances, drive way melting system and more -- * see attached list. Possession in early June.
Location
State PA
County Chester
Area New London Twp (10371)
Zoning R1
Rooms
Other Rooms Living Room, Dining Room, Primary Bedroom, Bedroom 2, Bedroom 3, Kitchen, Family Room, Bedroom 1, Laundry, Other
Basement Full
Interior
Interior Features Kitchen - Eat-In
Hot Water Electric
Heating Heat Pump - Electric BackUp, Forced Air
Cooling Central A/C
Flooring Wood
Fireplaces Number 1
Fireplace Y
Laundry Main Floor
Exterior
Exterior Feature Porch(es)
Garage Spaces 4.0
Waterfront N
Water Access N
Accessibility None
Porch Porch(es)
Parking Type Other
Total Parking Spaces 4
Garage N
Building
Story 2
Sewer On Site Septic
Water Well
Architectural Style Colonial
Level or Stories 2
Additional Building Above Grade
New Construction N
Schools
Elementary Schools Avon Grove
Middle Schools Fred S. Engle
High Schools Avon Grove
School District Avon Grove
Others
Senior Community No
Tax ID 71-02 -0117
Ownership Fee Simple
Read Less Info
Want to know what your home might be worth? Contact us for a FREE valuation!

Our team is ready to help you sell your home for the highest possible price ASAP

Bought with Casey J Lafferty • Bex Home Services
GET MORE INFORMATION





