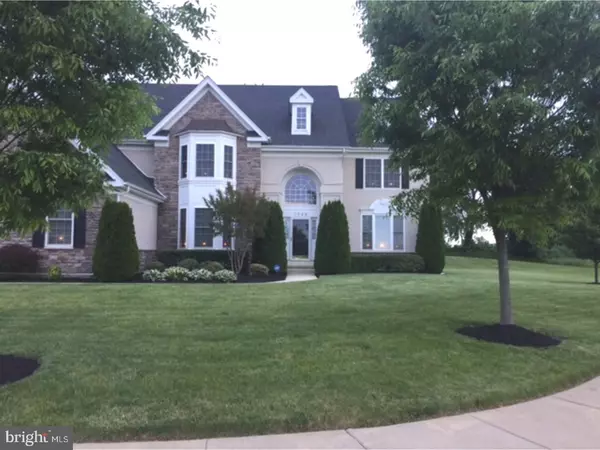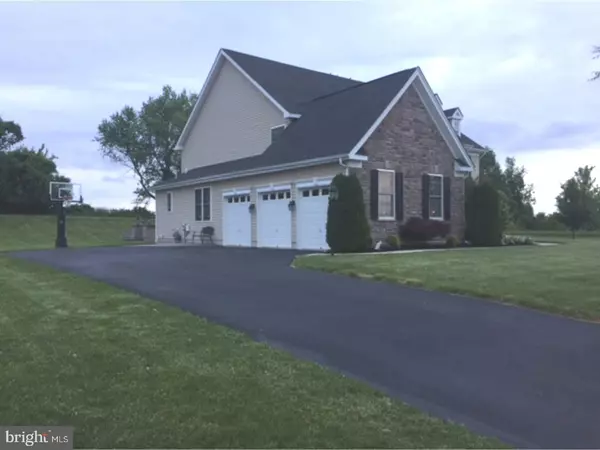For more information regarding the value of a property, please contact us for a free consultation.
Key Details
Sold Price $515,000
Property Type Single Family Home
Sub Type Detached
Listing Status Sold
Purchase Type For Sale
Square Footage 4,450 sqft
Price per Sqft $115
Subdivision Shannon Cove
MLS Listing ID 1003281117
Sold Date 03/16/18
Style Colonial
Bedrooms 4
Full Baths 3
Half Baths 1
HOA Y/N N
Abv Grd Liv Area 4,450
Originating Board TREND
Year Built 2008
Annual Tax Amount $4,988
Tax Year 2017
Lot Size 0.660 Acres
Acres 0.66
Property Description
Appoquinimink School Ddistrict Look no further!! This beautiful, 4,550 square ft. 4 bedroom, 3 1/2 bath, 3 car in-turned garage home offers wonderful details with custom touches and bumpouts! Begin your tour with driving to the house located at the end of the cul-du-sac with open space and a dead end street. Walk up to the arched concave entryway. The two-story foyer is massive and impressive with its hardwood flooring, wood open spindle staircase, wainscoting and crown molding which is included throughout the first floor. The office has a separate entry to outside. There is a Bonus room that can be used for whatever fits your lifestyle. The two-story family room's focal point is the custom molding design surrounding the fireplace that goes up the entire wall. The enlarged eat-in gourmet kitchen has 42" cherry cabinets with some glass doors, and brass nickeled knobs, two pendant lights above the overhang island with a sink, convection double ovens, gas stove top, dishwasher,a 3-door stainless steel refrigerator, recessed lights. Enter into the cozy morning room for some relaxing time before you venture out onto the two-level paved patio the backs to trees and bushes. Use the 2nd stair case in the kitchen to retire upstairs. Encounter an open space area overlooking the first floor. There are 3 spacious bedrooms. The one bedroom has an adjoining bath for those special guests or family members. Two bedrooms share a jack & Jill bath w/double and a separate water room, and finally the master bedroom has double doors,two walk-in closets, tray ceiling w/ceiling fan and gas fireplace! The oversized walk in shower and jetted tub in the master bath with a double sink vanity attached to cherry cabinetry, finish off this oasis. This house has been professionally painted. A lawn tractor, snow blower, mounted TV in Master bedroom are also included! The two zoned heating and air units are great for energy efficiency. Alarm system was wired when house was built.
Location
State DE
County New Castle
Area South Of The Canal (30907)
Zoning S
Rooms
Other Rooms Living Room, Dining Room, Primary Bedroom, Bedroom 2, Bedroom 3, Kitchen, Family Room, Bedroom 1, Laundry, Other, Attic
Basement Full, Unfinished
Interior
Interior Features Primary Bath(s), Kitchen - Island, Butlers Pantry, Ceiling Fan(s), Attic/House Fan, Dining Area
Hot Water Natural Gas
Heating Gas, Forced Air
Cooling Central A/C
Flooring Wood, Fully Carpeted, Vinyl
Fireplaces Number 2
Fireplaces Type Gas/Propane
Equipment Cooktop, Oven - Wall, Oven - Self Cleaning, Dishwasher, Disposal, Built-In Microwave
Fireplace Y
Window Features Bay/Bow
Appliance Cooktop, Oven - Wall, Oven - Self Cleaning, Dishwasher, Disposal, Built-In Microwave
Heat Source Natural Gas
Laundry Main Floor
Exterior
Exterior Feature Patio(s), Breezeway
Garage Spaces 3.0
Utilities Available Cable TV
Amenities Available Club House
Water Access N
Roof Type Shingle
Accessibility None
Porch Patio(s), Breezeway
Attached Garage 3
Total Parking Spaces 3
Garage Y
Building
Lot Description Cul-de-sac, Front Yard, Rear Yard, SideYard(s)
Story 2
Foundation Concrete Perimeter
Sewer Public Sewer
Water Public
Architectural Style Colonial
Level or Stories 2
Additional Building Above Grade
Structure Type 9'+ Ceilings
New Construction N
Schools
School District Appoquinimink
Others
HOA Fee Include Common Area Maintenance,Snow Removal,Management
Senior Community No
Tax ID 13-018.20-067
Ownership Fee Simple
Security Features Security System
Acceptable Financing Conventional
Listing Terms Conventional
Financing Conventional
Read Less Info
Want to know what your home might be worth? Contact us for a FREE valuation!

Our team is ready to help you sell your home for the highest possible price ASAP

Bought with Terra J King • RE/MAX 1st Choice - Middletown
GET MORE INFORMATION





