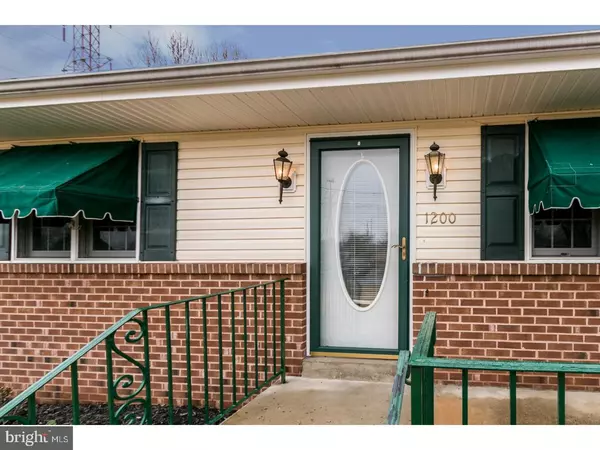For more information regarding the value of a property, please contact us for a free consultation.
Key Details
Sold Price $163,000
Property Type Single Family Home
Sub Type Detached
Listing Status Sold
Purchase Type For Sale
Square Footage 900 sqft
Price per Sqft $181
Subdivision Wilm Manor
MLS Listing ID 1000186478
Sold Date 03/30/18
Style Ranch/Rambler
Bedrooms 2
Full Baths 1
HOA Y/N N
Abv Grd Liv Area 900
Originating Board TREND
Year Built 1986
Annual Tax Amount $1,220
Tax Year 2017
Lot Size 6,970 Sqft
Acres 0.16
Lot Dimensions 96X70
Property Description
Perfect starter home or downsize! Enjoy the seclusion of a prime corner lot at the end of a 'no outlet' street, providing you privacy and large side yards. Appreciate the maintenance free brick and vinyl siding exterior, professionally landscaped yard, the newer ROOF (2012), and the convenient attached garage. Park in the large concrete driveway (new 2009) and step inside by way of the cozy front porch. The nicely sized living room welcomes you with vaulted ceiling and overhead fan. Get ready for WOW! It is a totally renovated kitchen (2017) offering an eat-in area, granite counter-tops, new stainless appliances, attractive soft close cabinets and drawers, as well as a deep sink. Sliders to the back yard take you to a deck, a great spot for the grill, and a nice fenced-in grassy space. Just off the kitchen is the pantry/utility room with newer gas furnace (2013) and hot water heater (2013) along with extra cabinets and laundry hook ups. The two, decent sized bedrooms have double wide closets. Need storage? You will find plenty in the one car garage with loft space as well. Completely ready for move in including all new carpet throughout. Wilmington Manor is conveniently located near Rte 13, Rte 141, I-95, and I-295. Nearby is plenty of shopping, restaurants and every amenity you need.
Location
State DE
County New Castle
Area New Castle/Red Lion/Del.City (30904)
Zoning NC5
Direction Northwest
Rooms
Other Rooms Living Room, Primary Bedroom, Kitchen, Bedroom 1, Laundry, Attic
Interior
Interior Features Butlers Pantry, Ceiling Fan(s), Kitchen - Eat-In
Hot Water Natural Gas
Heating Gas, Forced Air
Cooling Central A/C
Flooring Fully Carpeted, Vinyl
Fireplaces Number 1
Fireplaces Type Gas/Propane
Equipment Oven - Self Cleaning, Dishwasher, Disposal
Fireplace Y
Window Features Replacement
Appliance Oven - Self Cleaning, Dishwasher, Disposal
Heat Source Natural Gas
Laundry Main Floor
Exterior
Exterior Feature Deck(s), Porch(es)
Parking Features Inside Access, Oversized
Garage Spaces 4.0
Fence Other
Utilities Available Cable TV
Water Access N
Roof Type Pitched,Shingle
Accessibility None
Porch Deck(s), Porch(es)
Attached Garage 1
Total Parking Spaces 4
Garage Y
Building
Lot Description Corner, Level, Open, Front Yard, Rear Yard, SideYard(s)
Story 1
Sewer Public Sewer
Water Public
Architectural Style Ranch/Rambler
Level or Stories 1
Additional Building Above Grade
Structure Type 9'+ Ceilings
New Construction N
Schools
Elementary Schools Wilmington Manor
High Schools William Penn
School District Colonial
Others
Senior Community No
Tax ID 10-014.30-583
Ownership Fee Simple
Security Features Security System
Acceptable Financing Conventional, VA, FHA 203(b)
Listing Terms Conventional, VA, FHA 203(b)
Financing Conventional,VA,FHA 203(b)
Read Less Info
Want to know what your home might be worth? Contact us for a FREE valuation!

Our team is ready to help you sell your home for the highest possible price ASAP

Bought with Mary Houchins • RE/MAX Associates - Newark




