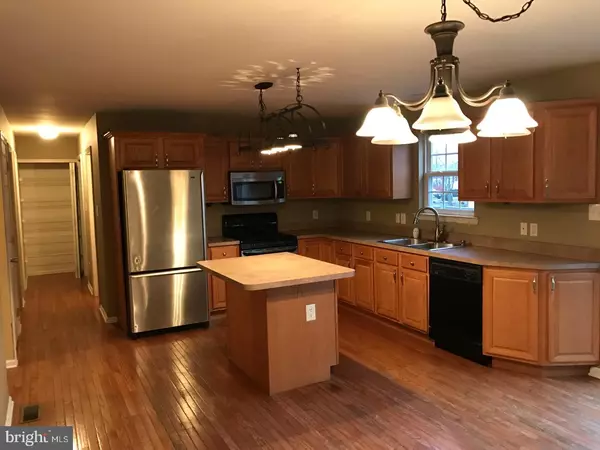For more information regarding the value of a property, please contact us for a free consultation.
Key Details
Sold Price $210,000
Property Type Single Family Home
Sub Type Detached
Listing Status Sold
Purchase Type For Sale
Square Footage 1,988 sqft
Price per Sqft $105
Subdivision None Available
MLS Listing ID 1000369753
Sold Date 04/16/18
Style Colonial
Bedrooms 3
Full Baths 2
HOA Y/N N
Abv Grd Liv Area 1,988
Originating Board TREND
Year Built 2003
Annual Tax Amount $7,830
Tax Year 2017
Lot Size 0.676 Acres
Acres 0.68
Lot Dimensions 118X250
Property Description
Beautiful home located in the heart of Hammonton, NJ. This is one house you do not want to pass up! This home features a large family room with gas fireplace, master suite on the upper level and two additional generous size bedrooms on the main level. Beautifully designed kitchen with island. Sliding door off the kitchen allows access to a maintenance free deck that has a separated area with a built in hot tub. Additional room on the main level sectioned off by glass french doors that could be an office/living room or dining room. Finished basement with built in bar just waiting to entertain that also has walk out exit. House also features a duel zone heating and air condition controls, lawn sprinkler system, Storage shed and a large dbl garage. Being Sold In "AS-IS" Condition. Buyer Responsible for all Repairs, Certifications & Documentation, Inspections, Including CO, required by Lender/Twp. ((BACK ON THE MARKET DUE TO PREVIOUS BUYER'S FINANCING FALLING THROUGH)) **This Property requires potential buyers,with financed offers,to obtain a Caliber Qualification before we can negotiate offers. However,the purchaser may use any lender to obtain financing for the purchase**
Location
State NJ
County Atlantic
Area Hammonton Town (20113)
Zoning RES
Rooms
Other Rooms Living Room, Primary Bedroom, Bedroom 2, Kitchen, Family Room, Bedroom 1, Laundry
Basement Full, Outside Entrance, Fully Finished
Interior
Interior Features Primary Bath(s), Kitchen - Island, Ceiling Fan(s), Sprinkler System, Wet/Dry Bar, Kitchen - Eat-In
Hot Water Natural Gas
Heating Forced Air
Cooling Central A/C
Flooring Wood, Fully Carpeted
Fireplaces Number 1
Fireplaces Type Gas/Propane
Equipment Oven - Self Cleaning, Dishwasher, Built-In Microwave
Fireplace Y
Appliance Oven - Self Cleaning, Dishwasher, Built-In Microwave
Heat Source Natural Gas
Laundry Main Floor
Exterior
Exterior Feature Deck(s), Porch(es)
Garage Garage Door Opener, Oversized
Garage Spaces 5.0
Utilities Available Cable TV
Waterfront N
Water Access N
Accessibility None
Porch Deck(s), Porch(es)
Parking Type Attached Garage, Other
Attached Garage 2
Total Parking Spaces 5
Garage Y
Building
Story 1.5
Sewer Public Sewer
Water Public
Architectural Style Colonial
Level or Stories 1.5
Additional Building Above Grade
New Construction N
Schools
Middle Schools Hammonton
High Schools Hammonton
School District Hammonton Town Schools
Others
Senior Community No
Tax ID 13-02005-00002 01
Ownership Fee Simple
Acceptable Financing Conventional, VA, FHA 203(b)
Listing Terms Conventional, VA, FHA 203(b)
Financing Conventional,VA,FHA 203(b)
Special Listing Condition REO (Real Estate Owned)
Read Less Info
Want to know what your home might be worth? Contact us for a FREE valuation!

Our team is ready to help you sell your home for the highest possible price ASAP

Bought with Angela M Ruberton • Crowley & Carr, Inc.
GET MORE INFORMATION





