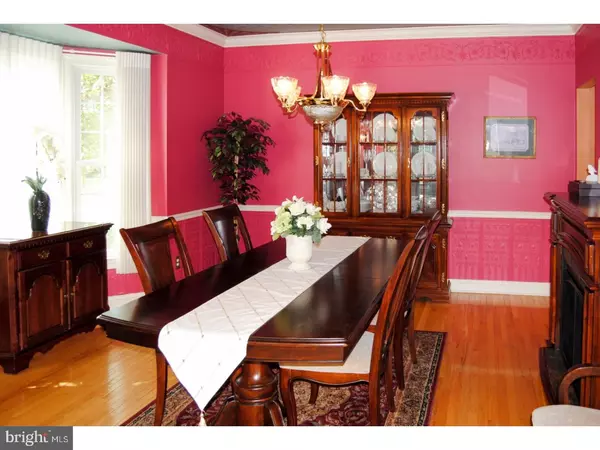For more information regarding the value of a property, please contact us for a free consultation.
Key Details
Sold Price $685,000
Property Type Single Family Home
Sub Type Detached
Listing Status Sold
Purchase Type For Sale
Square Footage 3,824 sqft
Price per Sqft $179
Subdivision Holland Ridge
MLS Listing ID 1000856309
Sold Date 04/18/18
Style Colonial
Bedrooms 5
Full Baths 4
Half Baths 1
HOA Y/N N
Abv Grd Liv Area 3,824
Originating Board TREND
Year Built 1997
Annual Tax Amount $12,261
Tax Year 2018
Lot Size 0.920 Acres
Acres 0.92
Lot Dimensions 267.50 X 150
Property Description
PRICED TO SELL NOW!! Gorgeous Brick Front Executive Style Colonial located in Award Winning Council Rock School District is situated on almost an acre lot, backing to open space and features hundreds of thousands in upgrades! This magnificent home has it all, including a perfectly situated, high end, heated Carlton in- ground pool, 3 car garage, recently remodeled top of the line Custom kitchen with 42 inch cabinetry, granite counter tops, a huge island, 5 burner gas cooktop range by Miele and much more! This home features all new Renewal By Anderson Windows throughout, a stamped concrete driveway, brick paver walkways and extensive patio, plus a Sport Court for outside entertainment. The kitchen features a newer bay window, new sliding glass door, ceramic tile floor, built in desk, double oven and all top- quality appliances. The front door is a beautiful glass decorative door with sidelights. In the formal living room, dining room and foyer are gleaming hardwood floors. There is a two story family room off the breakfast room area with an upgraded gas fireplace with a wood mantel and new marble surround. The fireplace is flanked by two long circle top windows, recessed lights and skylights. Upstairs are five bedrooms, one of which is a "Jack and Jill", plus three full baths, two of which are recently updated. The master suite has huge "his and hers" walk- in closets, plus a sitting room. The basement is finished and has another recently updated full bath. There is a new Generac whole-house back-up generator for added peace of mind. Enjoy the beautiful, spacious, private backyard. All within walking distance of Council Rock South High School and also Villa Joseph Marie High School and near Tyler State Park. Close to I95, the trains and all major arteries. This home features Hundreds of Thousands in upgrades. Hurry!
Location
State PA
County Bucks
Area Northampton Twp (10131)
Zoning R2
Rooms
Other Rooms Living Room, Dining Room, Primary Bedroom, Bedroom 2, Bedroom 3, Bedroom 5, Kitchen, Family Room, Bedroom 1, Study, Other, Attic
Basement Full, Fully Finished
Interior
Interior Features Primary Bath(s), Kitchen - Island, Butlers Pantry, Skylight(s), Ceiling Fan(s), WhirlPool/HotTub, Dining Area
Hot Water Natural Gas
Heating Gas, Forced Air
Cooling Central A/C
Flooring Wood, Fully Carpeted, Tile/Brick
Fireplaces Number 1
Fireplaces Type Marble, Gas/Propane
Equipment Cooktop, Built-In Range, Oven - Double, Oven - Self Cleaning, Dishwasher, Disposal, Built-In Microwave
Fireplace Y
Window Features Bay/Bow,Replacement
Appliance Cooktop, Built-In Range, Oven - Double, Oven - Self Cleaning, Dishwasher, Disposal, Built-In Microwave
Heat Source Natural Gas
Laundry Main Floor
Exterior
Exterior Feature Patio(s)
Garage Spaces 6.0
Fence Other
Pool In Ground
Utilities Available Cable TV
Waterfront N
Water Access N
Roof Type Shingle
Accessibility None
Porch Patio(s)
Parking Type Attached Garage
Attached Garage 3
Total Parking Spaces 6
Garage Y
Building
Lot Description Level
Story 2
Sewer Public Sewer
Water Public
Architectural Style Colonial
Level or Stories 2
Additional Building Above Grade
Structure Type 9'+ Ceilings,High
New Construction N
Schools
High Schools Council Rock High School South
School District Council Rock
Others
Senior Community No
Tax ID 31-088-016
Ownership Fee Simple
Acceptable Financing Conventional
Listing Terms Conventional
Financing Conventional
Read Less Info
Want to know what your home might be worth? Contact us for a FREE valuation!

Our team is ready to help you sell your home for the highest possible price ASAP

Bought with Albert Geht • Real Estate Connect LLC
GET MORE INFORMATION





